the Craft of Space. Interview with Raanan stern, Co-Founder of Rust Architects.
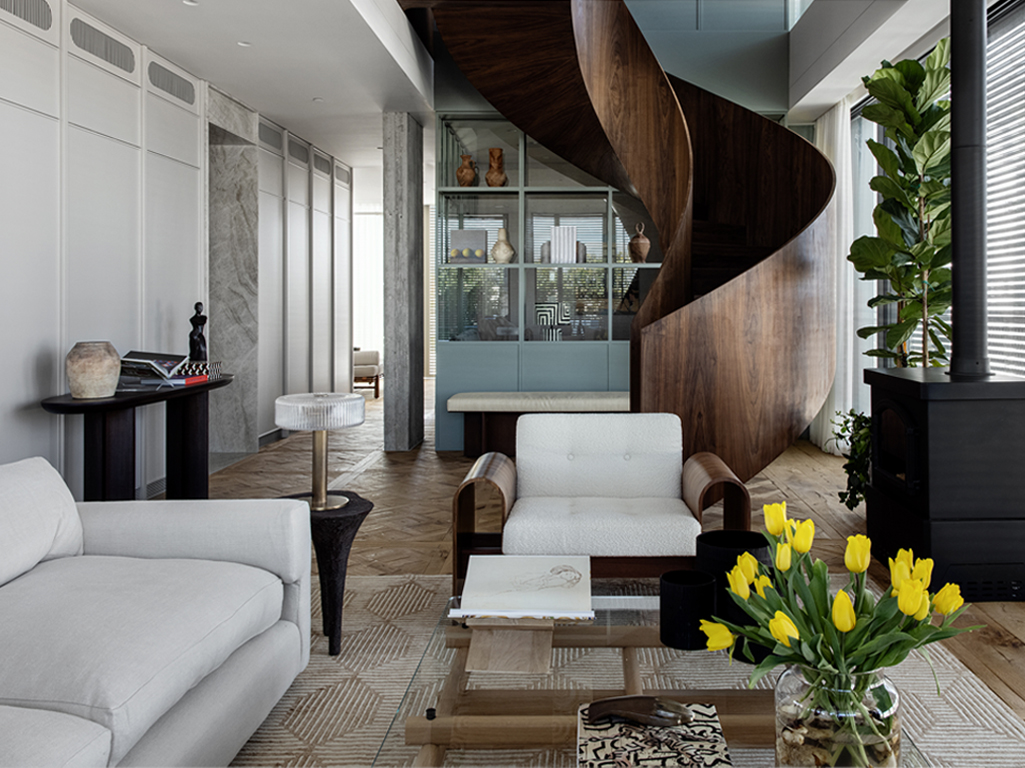
Every space tells a different story — whether it’s a compact apartment or a large public building. Each scale brings its own challenges and rewards. In our conversation with Raanan Stern, co-founder of RUST Architects, we explored his favorite aspects of the profession, the materials he often turns to, the way his studio works, and the core principles that guide his approach to design.
Location: Israel,Tel Aviv
Studio: RUST Architects
Lead: Raanan Stern and Shany Tal
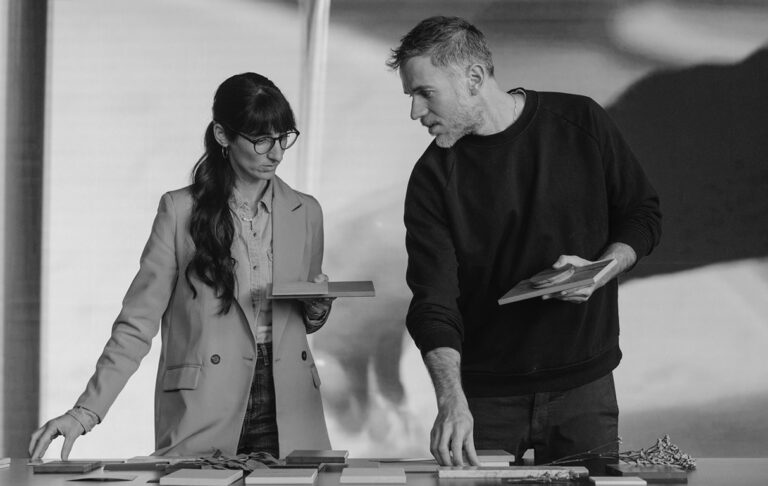
Raanan, could you tell us in a few words what drew you to architecture and what led you to co-found Rust Architects?
Since I was very young, I was always drawn to art — painting, drawing, sculpting. While others went to sports or dance, I was always creating. At first, I thought I would design theater sets, because I wanted something artistic and three-dimensional. But at some point, I realized I wanted to build the “real thing,” not scenery. Architecture and interior design became a way for me to combine all dimensions of art into real, livable spaces. What started as a hobby grew into a passion that defined my life.
After the graduation, I began on my own, taking very small projects — even doing carpentry with my own hands. I designed small apartments and offices, and as I started publishing my work online and in newspapers, more people approached me. That’s how the projects grew in scale. Then I met Shany Tal, my partner. She shares many of my thoughts, yet her perspective is completely different. Together we founded Rust Architects, and what began as just the two of us is now a studio of eight.
What are your core values and working principles that guide your studio?
I see ourselves as a studio rather than just an office. For us, it’s about sharing inspiration, exploring ideas, and always treating projects as both practical and visionary. Clients come to us for smart space planning, but also for our “touch” — the way we combine materials, shapes, and details to create something personal. Every project is approached like a workshop where we experiment, refine, and build a language of design unique for each client.
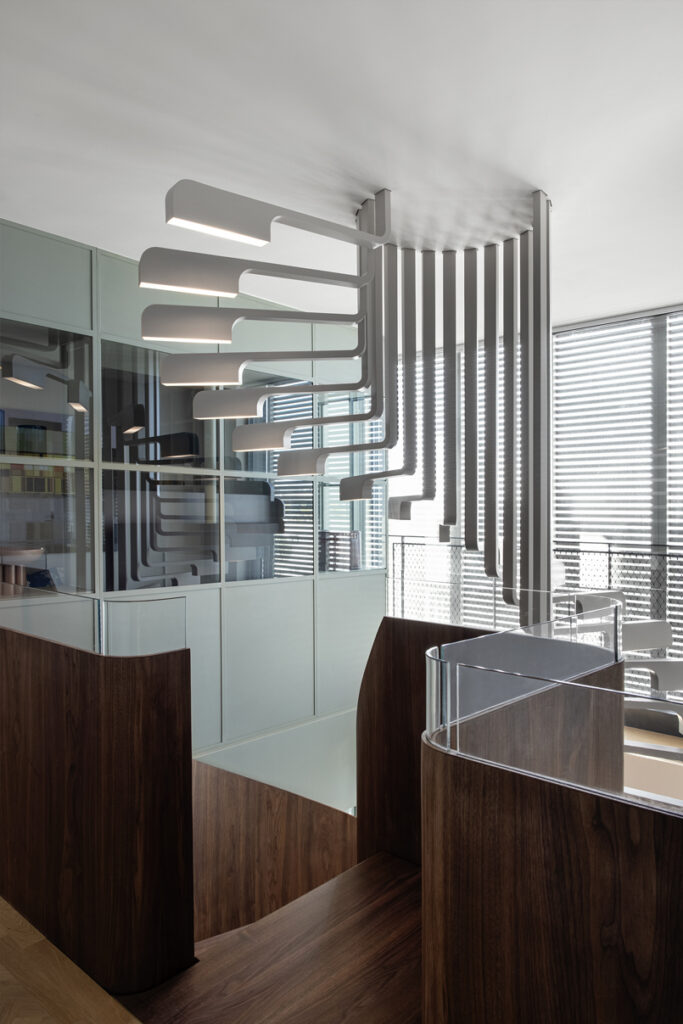
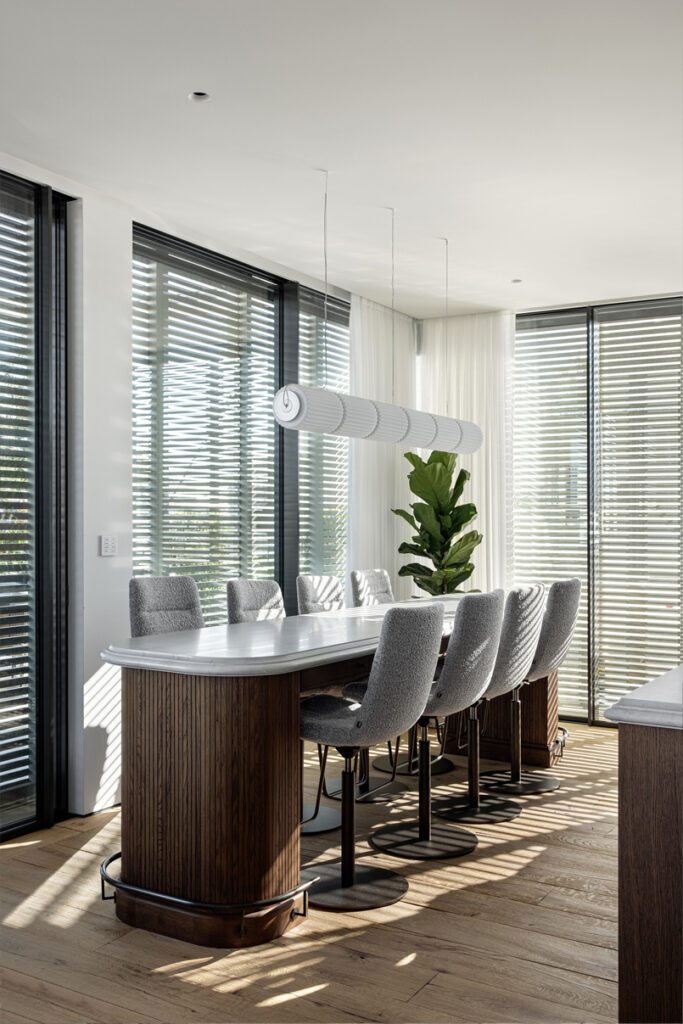
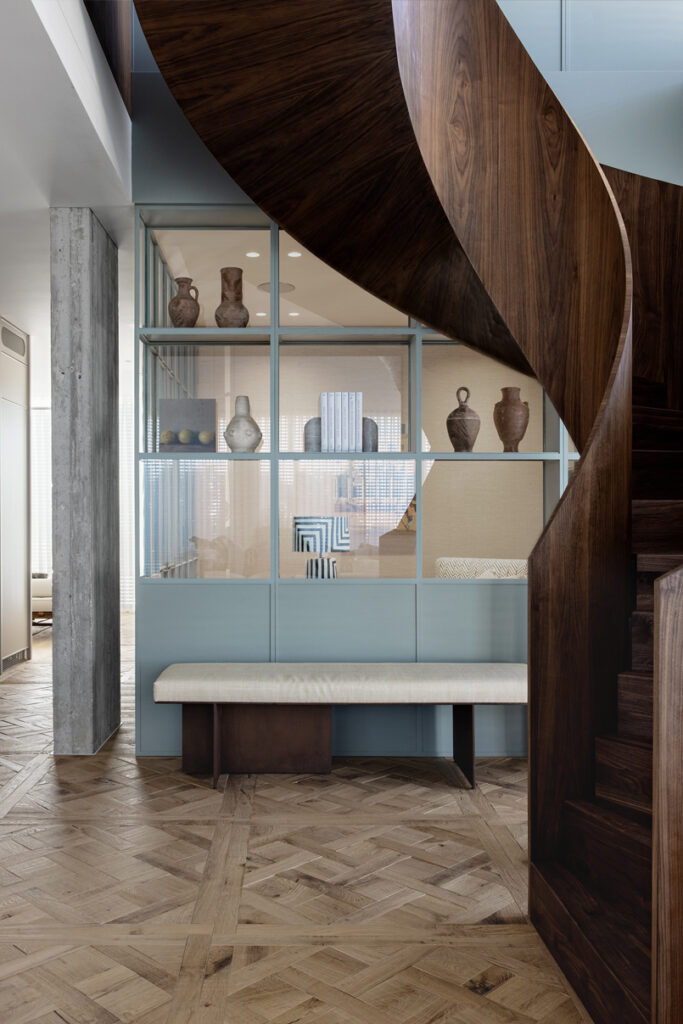
Penthouse Floor in a Preservation Building, Central Tel Aviv.
Project Manager: Ofer Borer; Master Carpenter: Anton Woodwork; Master Blacksmith: Zaka’i; Lighting Consultant: Ran Troim; Decoration: Lee Lou Home; Furniture: Original collection, Tollmans (Minotti & Cassina), Ralph Lauren Home; Kitchen: Ulica; Staircase Cladding: Meir Horowitz; Finishes & Stonework: Parqueteam; Landscape Architect: Itay Shalem.
How is your studio work structured? Does one architect lead the project, or is it always teamwork?
Every project begins with Shany and me. We believe clients deserve our direct involvement from the first sketches and all the way through to the practical planning. At the same time, we always work as a team of at least three — one of us, plus another architect or designer. This ensures more perspectives, more detail, and better supervision. Even if clients expect only us, they soon realize the strength of our team and trust each member fully. Shany is more practical, focusing on plans and spatial division, while I bring the conceptual and artistic vision — materials, colors, atmosphere. Together with our team, we create a balance.
Can you share a few techniques you use consistently in your projects?
- We always start with two-dimensional plans. For us, a good project begins with a strong plan — it’s the foundation.
- Three-dimensional modeling comes later, and when we do it, we make very detailed SketchUp models — down to closets, borders, even carpentry joints. We never share these models outside, but for us they are essential tools.
- Another technique is working with materials physically. We have a huge stainless-steel desk where we place samples — stone, wood, fabrics, metals. Clients can immediately see how materials interact in real life. We avoid “concept boards” with decorative elements; instead, we show exactly the materials we’ll use.
Do you have favorite materials you return to often?
Rather than a single favorite, I love contrasts. We often combine wood with iron — rough with refined, warm with industrial. ometimes we do very, very elegant framing and then the wood will be rough but sometimes we’re using a very elegant and clean wood next to a very industrial framing, iron, stainless steel. So it’s not only about one material, it’s just the combination between two of them. For me, balance between materials is key. The details — the connections, the meeting points — are where the design truly lives.
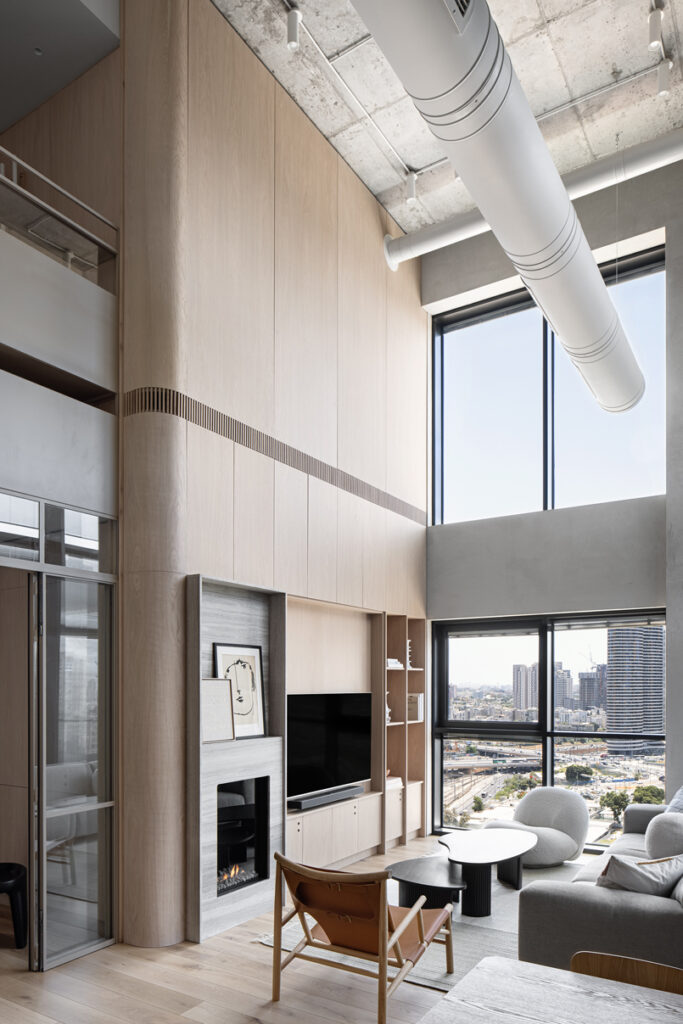
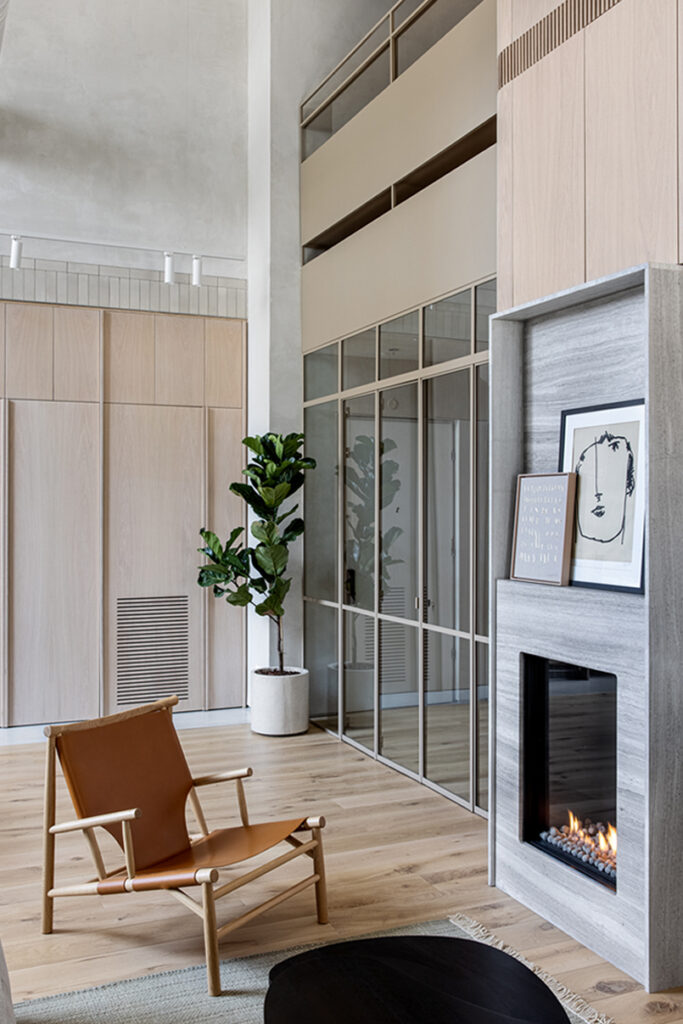
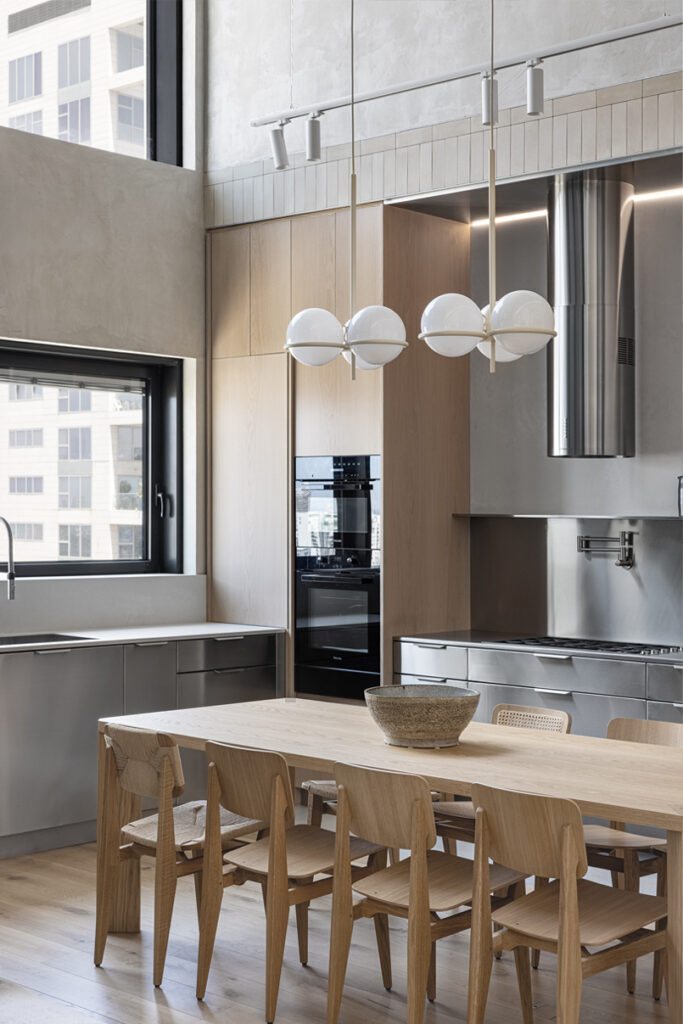
Duplex Apartment, Tel Aviv.
Master Carpenter: Guy (“Hanagaria”); Master Blacksmith: Moshe Naaman; Finishes: Hezi Bank; Lighting: Yair Doram; Furniture: Tollmans
What do you feel when you work on very large, high-budget projects?
First of all, honored. Clients trust us with not only their homes but also with significant budgets. Even if the client is wealthy, we never take money for granted. We see it as a responsibility to create something meaningful, not just luxurious. Sometimes it keeps us awake at night — asking ourselves if we made the right decision, if we could do better. But that’s part of our dedication.
Raanan, for you personally, what is the most important element in any project?
For me, it starts with the plan. A strong plan creates good design, regardless of style. You can immediately feel when a space is well divided. When the apartment is divided great, you really feel it and it doesn’t matter the style, you really feel like it’s a good design. Beyond that, I focus on making spaces three-dimensional — combining textures and materials so that the design has depth and presence, not just flat surfaces.
How did you begin working internationally, and what advice would you give to fellow designers who wants to broaden the projects’ geography?
International work came through publications. Some of our small apartments were widely published abroad, and that led to collaborations. Once you complete one good project with an international company, they often return again and again. The first step is always the hardest. But you must also work with local architects for regulations and permits — collaboration is essential. Architecture may be a universal language, but every country has its own rules.
How would you describe Israeli architecture and design today?
Israel is still too young to have a defined architectural language. You see practical materials suited for the climate — ceramic tiles, mineral plaster, exposed concrete. At the same time, this lack of one fixed style gives freedom. Unlike in Europe, where traditions are very strong, in Israel architects still experiment, still search for what feels right for each project and client.
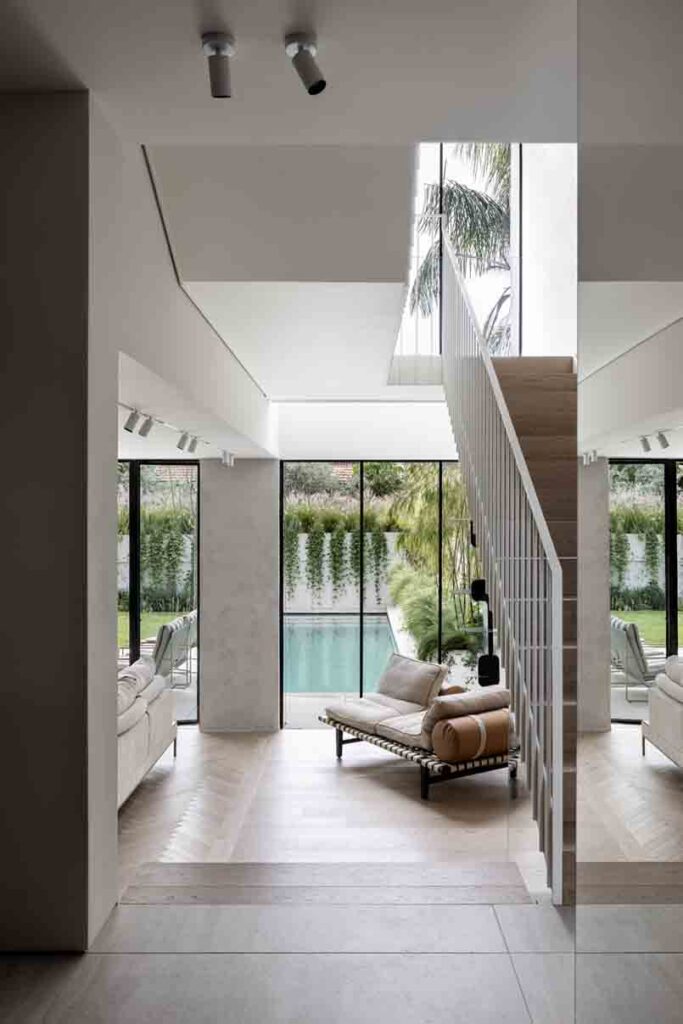
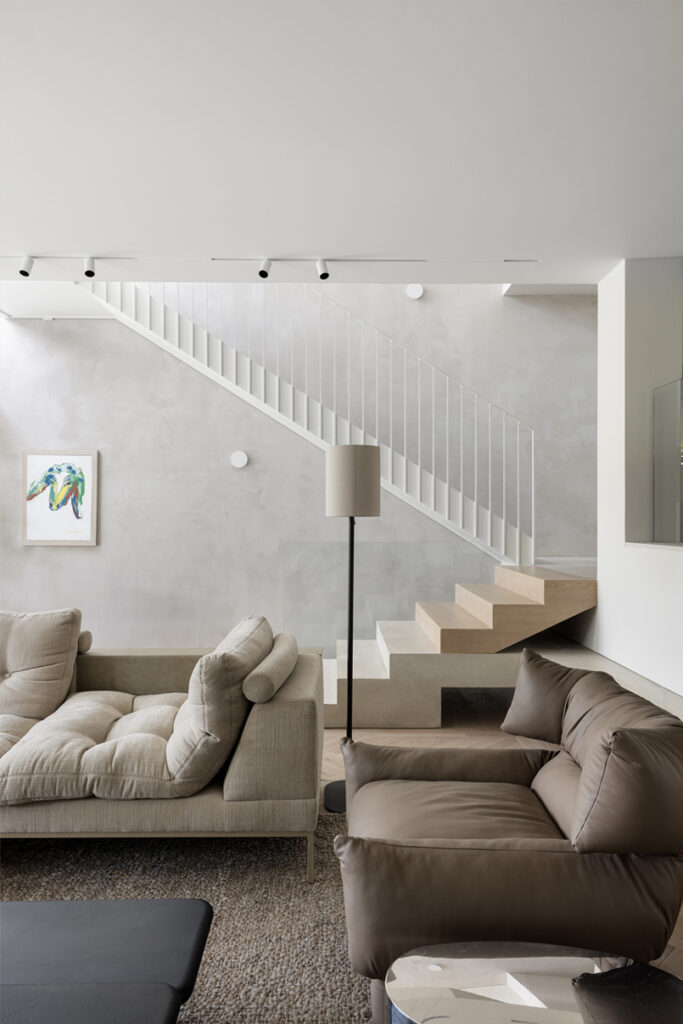
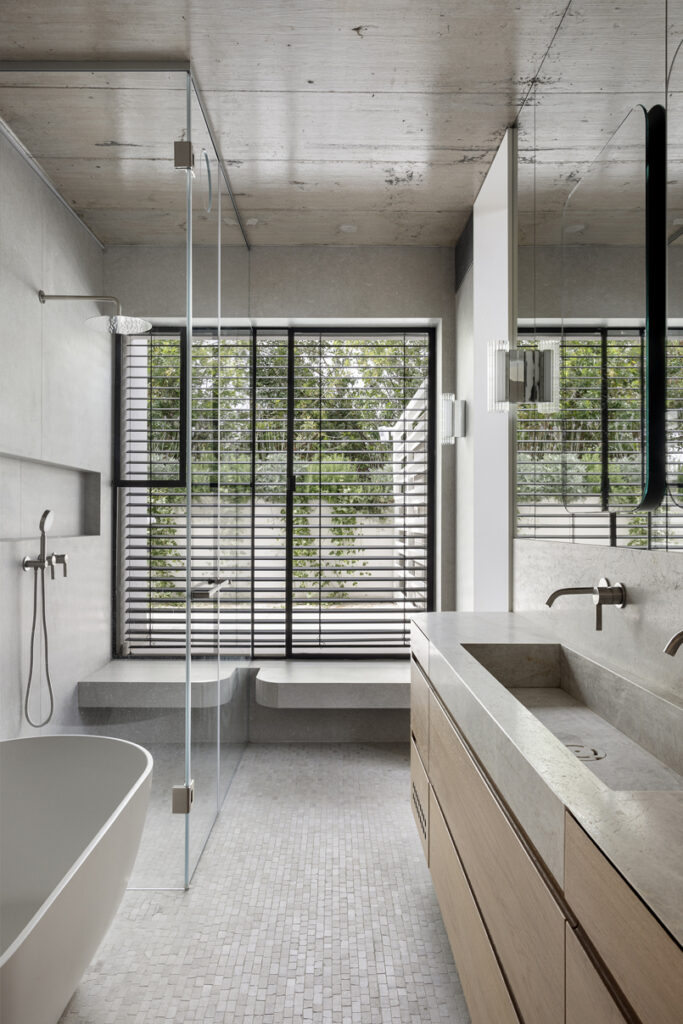
Private House, New Construction, North Tel Aviv.
Contractor: Tal Hollander; Project Management: Pini Avitbul; Master Carpenter: Guy (“Hanagaria”); Steelwork & Windows: Belgo; Roof: Rami Ben Shabat; Furniture: Eric Ben Shimon; Landscape Architect: Itay Shalem; Finishes: Hezi Bank; Lighting: Dori Kimchi
How do you work with Israeli clients, given their involvement in the process?
Israelis are deeply emotional about their homes. A home here isn’t just a building — it’s security, family, identity. This makes the process full of feelings and expectations. As architects, we must be patient, sensitive, and understand that we’re not only designing walls and floors, but creating a foundation for people’s lives.
How do you collaborate with contractors and project managers?
Today we always work with a project manager. This allows us to focus fully on design, while they handle logistics, budgets, timetables. With good partners — like Anton Woodwork , for example — the collaboration is seamless. He manages the bureaucracy, we discuss design and architecture. The result is always stronger.
What role does art play in your projects?
For us, architecture is a canvas. Art adds identity, soul, and emotional depth. We always leave space for art — whether it’s painting, sculpture, or a client’s personal collection. We love working with galleries and artists to curate the right pieces. Art turns a house into a home with character.
What advice would you give to the next generation of architects and designers?
Go beyond Pinterest and Instagram. Explore real materials, real proportions, real lives. Understand how people cook, sleep, raise children. Architecture is about improving daily life, not just creating images. If you observe carefully, you’ll see how much space we actually need — it’s already there, you just have to pay attention.
Photos by the photographer Itay Banit.
In the photo on the cover, the staircase is made by Meir Horowitz
Interview by Nadia Kraginskii and Olga Goldina for DI CATALOGUE
Contacts:

RUST Architects
https://rustarch.com/https://ra-a.co/
Instagram – https://www.instagram.com/rust_arch/
Facebook – https://www.facebook.com/rustarchitects/