Spaces that Heal: Biophilic Architecture for Urban Well-being
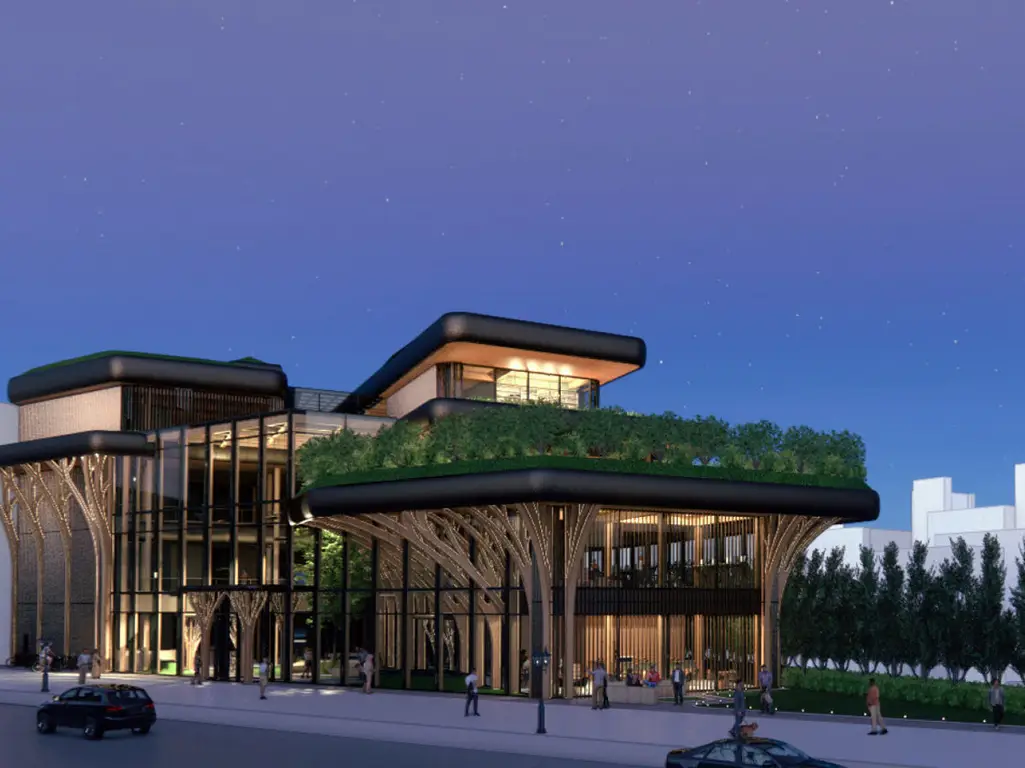
Biophilic design is rapidly gaining popularity both in Israel and around the world. What is trending and why is it becoming so popular?
This approach aims to enhance human well-being by creating a connection with nature through design. Its foundation lies in key elements: natural lighting, efficient ventilation, living plants, water features, natural materials, and organic patterns.
The current trend is a response to excessive digitalization, automation, and the accelerating pace of life. The term “biophilia” was first introduced by biologist E. O. Wilson in 1984, describing humans’ inherent need to interact with nature. Biophilic cities are urban environments that integrate nature through an increased number of parks, open spaces, green and blue corridors, and networks connecting these elements.
As history shows, there have been previous efforts to introduce natural elements into cities: in 1898, Ebenezer Howard introduced the concept of “Garden Cities of To-morrow”. Criticizing the chaotic development of industrial cities of his time, he proposed creating small settlements that combined the benefits of urban and rural living. Israeli architecture has always placed special emphasis on integrating nature into the urban environment. A notable example is The Geddes plan for Tel Aviv – first master plan, developed in 1925-1929 by Scottish architect Sir Patrick Geddes. It was thanks to this plan that the central districts and the “Old North” of the city were built. Tel Aviv became one of the few cities where the principles of the garden city were successfully implemented.
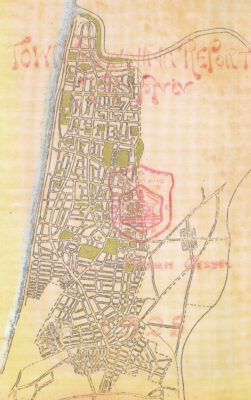
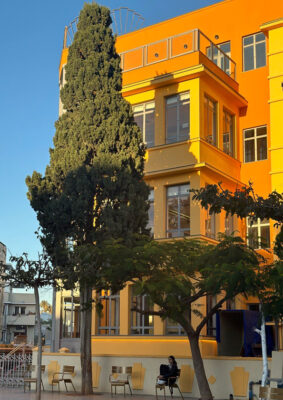
Let’s take a closer look at the practical strategies and current trends for designing such spaces — and examine the transformative role of biophilic design in contemporary architecture.
By thoughtfully integrating natural elements into the built environment, biophilic design enhances not only the aesthetic and sensory quality of a space, but also promotes user well-being, environmental sustainability, and a stronger sense of community cohesion.
Benefits of Biophilic Design in Urban Settings
- Psychological Health: Biophilic design reduces stress and improves mental health, particularly in urban environments where nature is scarce.
- Increased Productivity and Focus: Incorporating natural elements like light, greenery, and natural materials in residential and public spaces boosts cognitive function and well-being.
- Sustainability: The use of natural materials like timber and green roofs not only enhances the aesthetic quality of spaces but also reduces environmental impact, contributing to long-term sustainability goals.
- Improved Social Connectivity: Biophilic spaces such as courtyards and communal areas encourage social interaction, helping to combat loneliness and isolation in dense urban areas.
Practical Tips for Integrating Biophilic Design
- Maximize Natural Light: Use large windows, glass walls, and skylights to bring natural light into interiors and enhance the sense of openness.
- Use Natural Materials: Integrate materials like wood, stone, and clay that connect the building to nature, improving both aesthetics and sustainability.
- Incorporate Green Spaces: Even in densely populated urban areas, introduce green roofs, terraces, and indoor plantings to create a sense of peace and connection to the environment.
- Design with Purpose: Carefully consider how spaces relate to the natural world, incorporating elements such as water features, plant life, and natural textures that encourage mindfulness and relaxation.
Exploring how biophilic design theory can be applied in modern construction we talked to the architect Maria Markova, who works in this field in Europe and shared with us the examples of her projects:
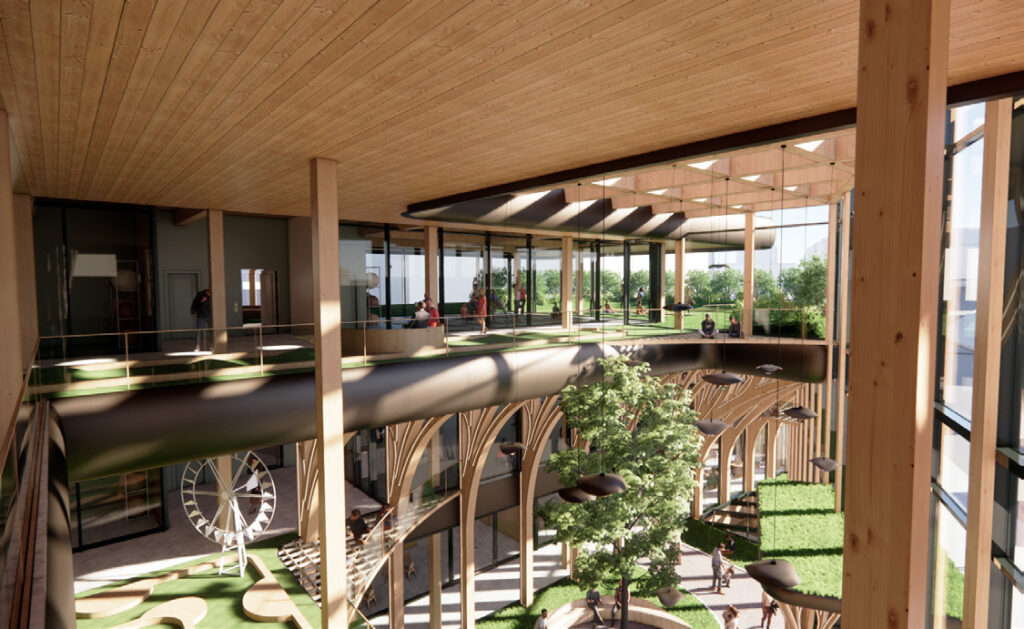
Biophilic Design in Architecture: Case Studies and Ideas for Implementation. on project “Urban Tree House: A Celebration of Nature in Design” by Architect: Maria Markova:
Incorporating Greenery as a Central Element: The design uses abundant greenery, including natural materials and organic forms that mimic trees and mushrooms, creating an immersive connection to nature.
Natural Materials: Wood, stone, and earthy textures are used throughout the space, reinforcing the building’s connection to the natural world.
Tree-like Structures: The form and structure of the building itself echo the organic shapes of trees, drawing inspiration from the natural environment to evoke a sense of tranquility.
Creating Outdoor Spaces: Outdoor terraces, green roofs, and plant walls enhance air quality and provide places for relaxation, aligning with biophilic principles of fostering a connection to nature.
Health and Well-being: The use of biophilic elements like natural lighting and open green spaces promotes mental well-being, reducing stress and boosting productivity.
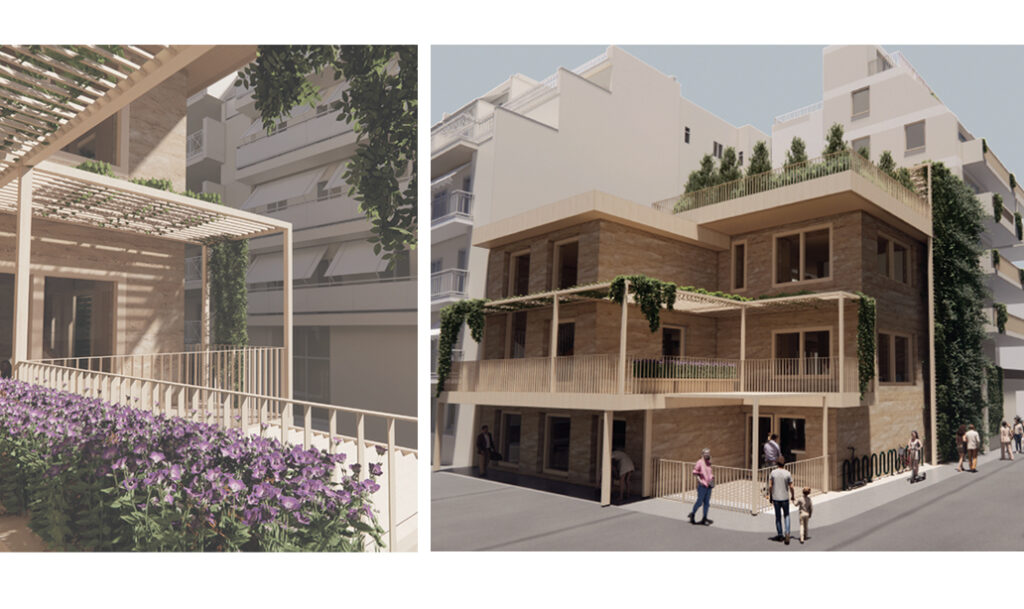
Biophilic Design in Architecture: Case Studies and Ideas for Implementation on project “Crossing Time: Integrating Greenery Urban Concrete” of the Kypseli neighborhood in Athens. by architect Maria Markova:
Maximizing Greenery in a Concrete Environment: The project tackles the challenge of adding nature to an existing urban structure, integrating courtyards, rooftop gardens, and green walls to bring nature into the heart of the city.
Timber and Natural Materials: The new building uses natural materials like timber to complement the existing concrete structure, improving the building’s sustainability and warmth.
Courtyards and Green Roofs: These elements allow for a connection to nature, creating private outdoor spaces for residents and visitors, which promotes relaxation and community bonding.
Sustainable Design: The use of natural materials and biophilic elements aligns with eco-friendly design practices, enhancing the sustainability of urban environments.
Intergenerational Community: The design fosters an environment where different generations can interact in shared spaces, benefiting both elderly residents and younger generations by offering opportunities for learning and companionship in a natural setting.
What does the Future of Biophilic Design look like?
- Urban Green Spaces as Necessity, Not Luxury: Emphasize the importance of incorporating biophilic design into all types of buildings, not just high-end developments, making green spaces accessible to all.
- Resilient, Sustainable Urban Living: Biophilic design can help cities adapt to increasing populations and climate challenges by integrating more nature into urban living.
- Long-Term Benefits: Beyond aesthetics, biophilic design has lasting positive effects on public health, sustainability, and community engagement, making it a key approach for future architectural development.What does the Future of Biophilic Design look like?
In the following articles, we will explore the interplay between nature and the city, examining the unique characteristics and specific features of this approach in Israel.
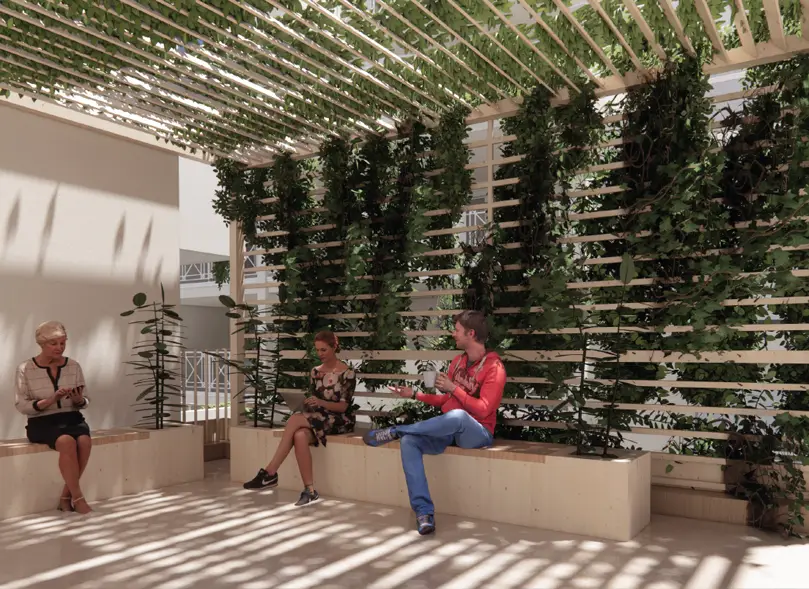
On the cover: Project “Urban Tree House: A Celebration of Nature in Design”. Architect: Maria Markova
Article by Nadia Kraginskii and Olga Goldina for DI CATALOGUE