From Standard to Elegant: 5 Smart Moves for Apartment Transormation by Shlomit Gliks
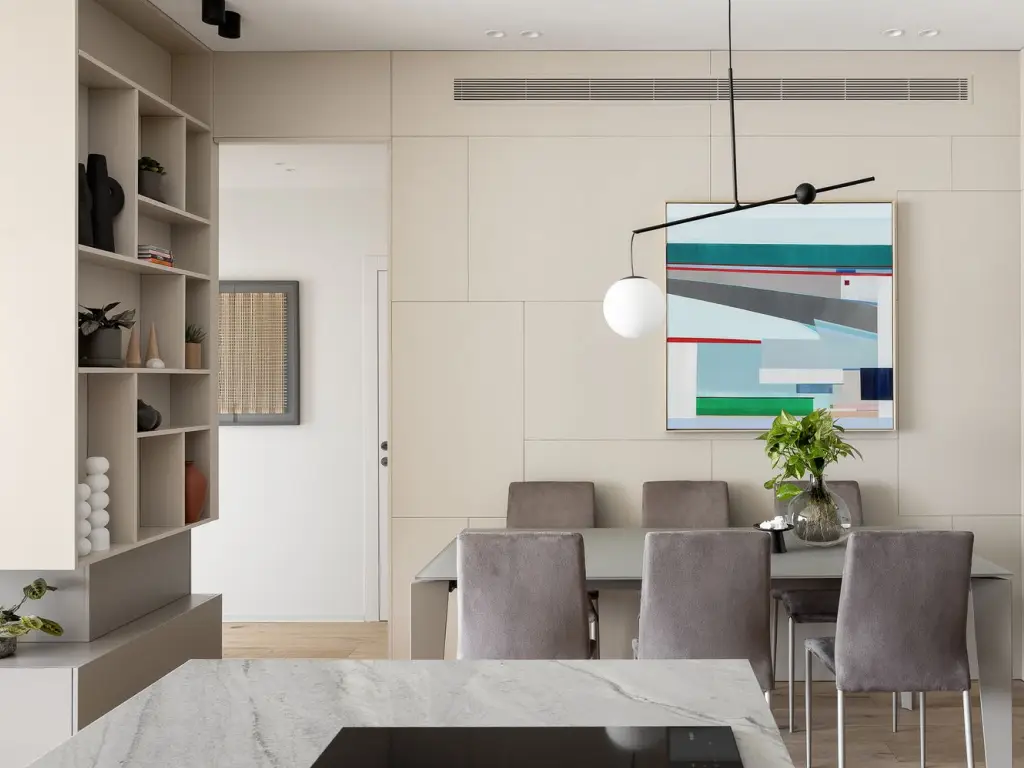
When the couple approached designer Shlomit Glik, they had just purchased a new contractor-grade apartment in Ramat Hasharon. Both in their 60s—she, a civil engineer, and he, a retired defense industry professional—they were transitioning from a spacious private home with a garden to a smaller apartment in the city. The purchase had been made about four months before the scheduled key delivery, with construction already nearing completion. They discovered Shlomit through Instagram, and after an initial meeting that lasted over three hours, it was clear to both sides that they would continue the journey together.
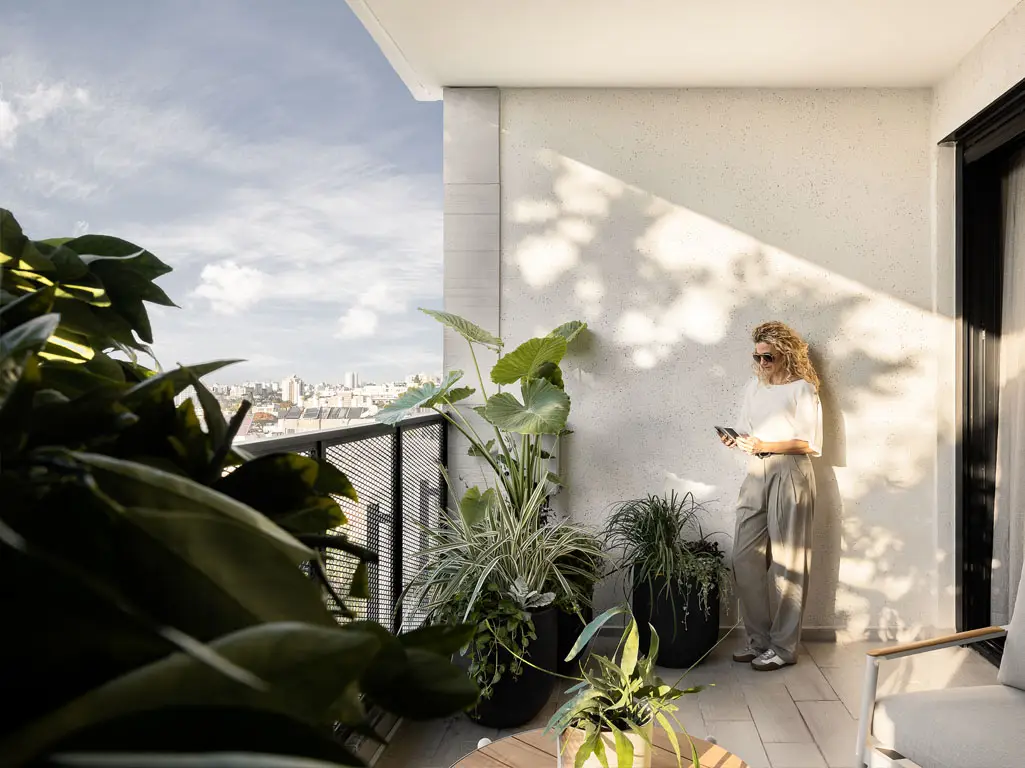
Project: Apartment for a Couple
Location: Ramat Hasharon, Israel
Area: 112 sqm
Planning, Design & Styling: Shlomit Gliks
Photography: Oren Amos
The Challenge: Turning a Small Apartment into a Functional, Elegant, and Welcoming Home
From the very start, it was clear that the apartment’s layout didn’t suit the lifestyle of my clients. The public space was very small, the kitchen was cramped, and there was no room for a proper dining area. But the client was highly motivated and deeply involved. With her engineering background, she clearly understood the limitations—and the potential—of the space. Her must-haves included:
– a spacious kitchen with ample storage,
– full-size refrigerator, hidden mini-fridge, and wine cooler,
– large dining table for hosting four adult children, family, and friends.
– two fully renovated, comfortable bathrooms
– smart, integrated storage throughout
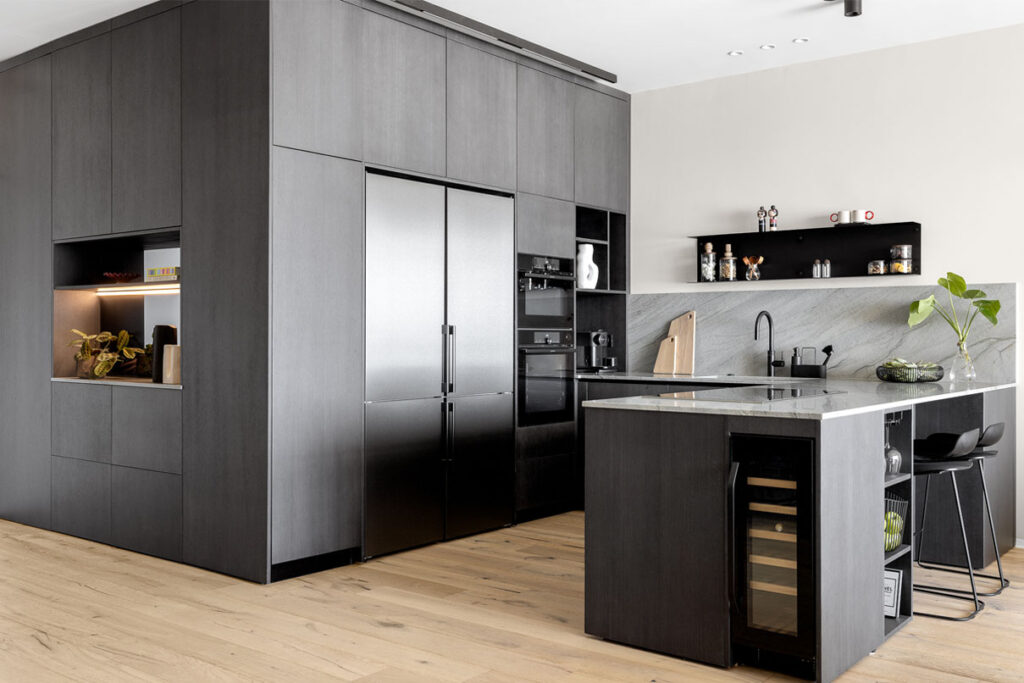
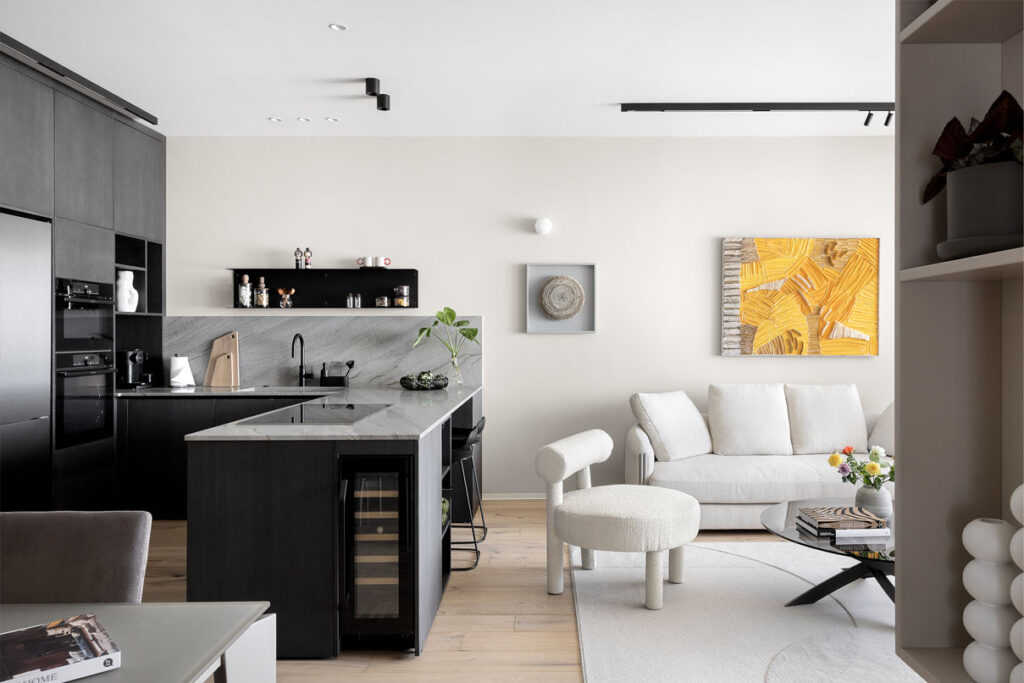
Design Approach from the Ground Up
- Full Planning with Absolute Precision
We began months before handover, enabling a complete set of detailed drawings: lighting, electricity, plumbing, HVAC, ceiling plans, carpentry, furniture layout—even down to artwork and accessories. Every aspect was thought through.
- Major Structural Reconfiguration
All interior walls were demolished. One bedroom and the main bathroom were slightly reduced in size to allow a significantly larger public space. The guest bathroom near the entrance was converted into a storage room. To conceal the mamad (bomb shelter) door at the entry, I designed an asymmetrical wall paneling system made of painted MDF.
- Entrance Unit as a Functional and Aesthetic Anchor
The entrance unit is part of the kitchen carpentry and was designed from custom-stained veneer in a charcoal tone. It integrates the electrical panels, mirror, concealed storage, and a natural granite surface. It sets the tone for the entire home.
- A Kitchen that Works—and Wows
The kitchen is visually separated from the living area, yet fully integrated in the layout. It includes tall cabinetry, a large refrigerator, endless drawers, dual sink zones, filtered and sparkling water systems, and a garbage disposal unit. The countertop is a stunning natural granite slab, chosen with great care.
- A Balanced Design Language
The aesthetic is clean and modern, but never cold. The palette blends deep charcoal, smoky cream, and warm café tones, paired with textural finishes, recessed lighting, and subtle reflectivity from tinted mirrors and metals. Everything was curated to feel timeless, warm, and deeply personal.
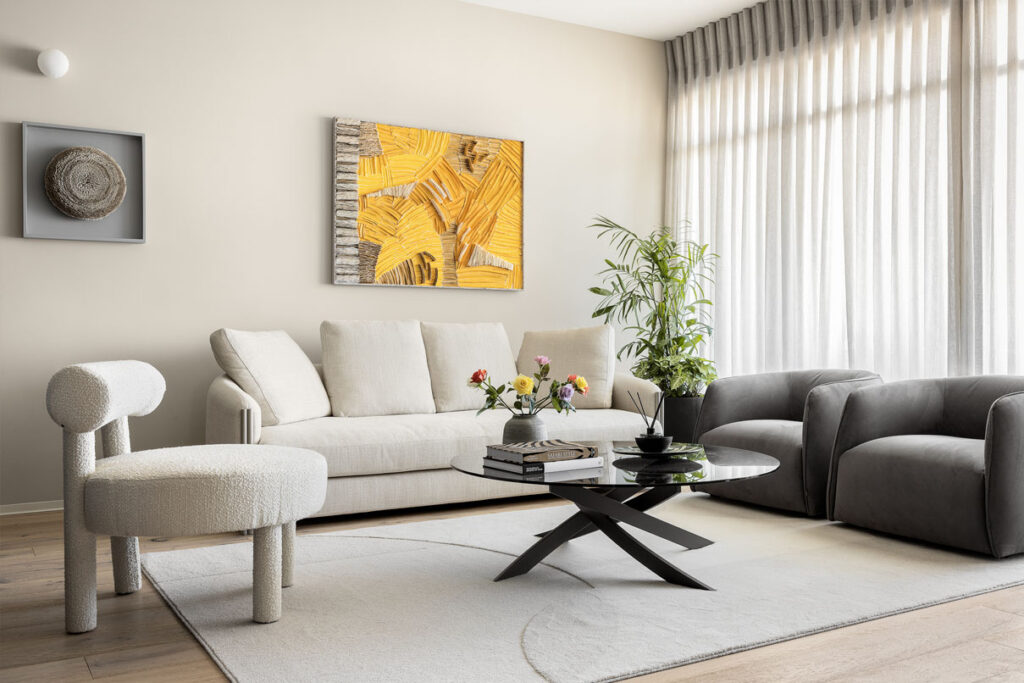
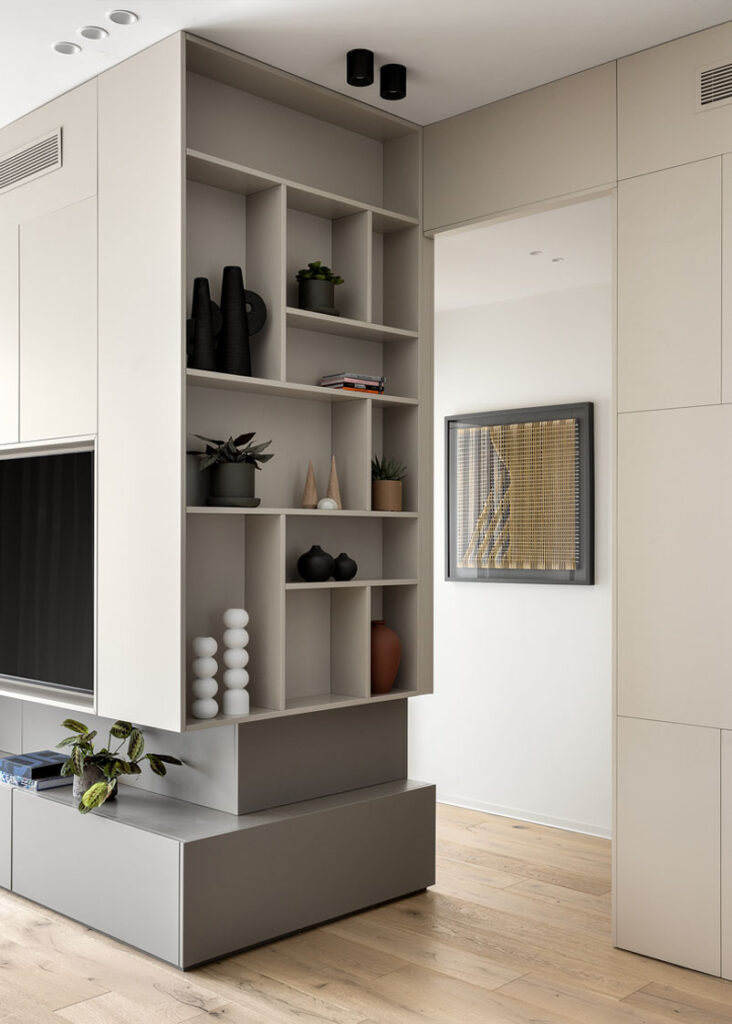
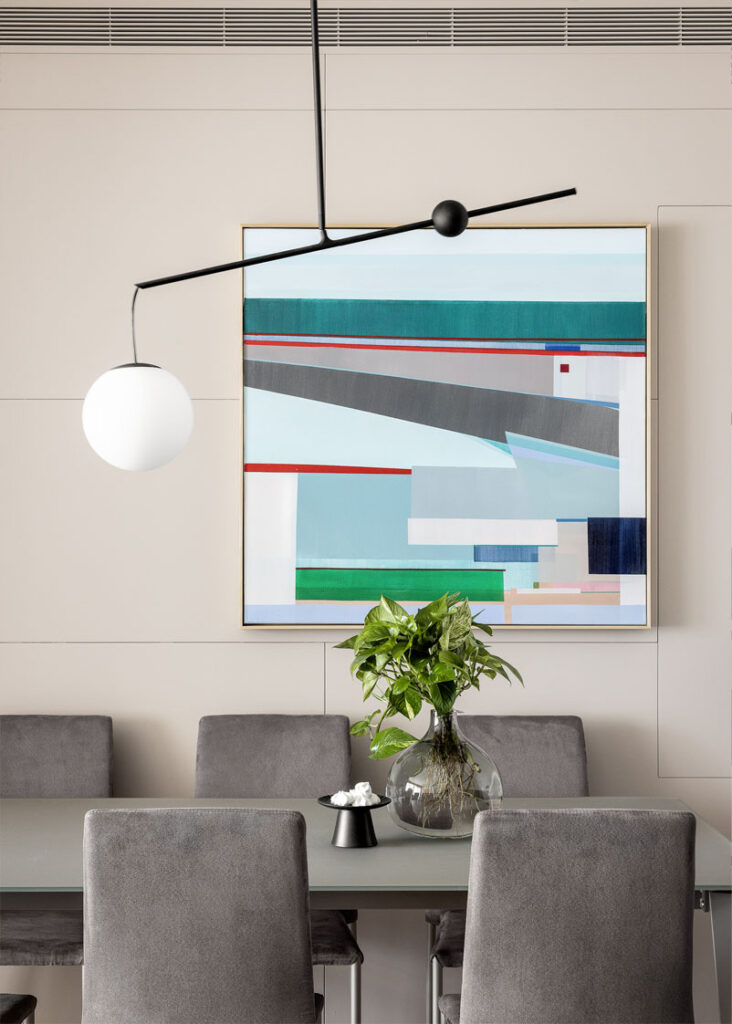
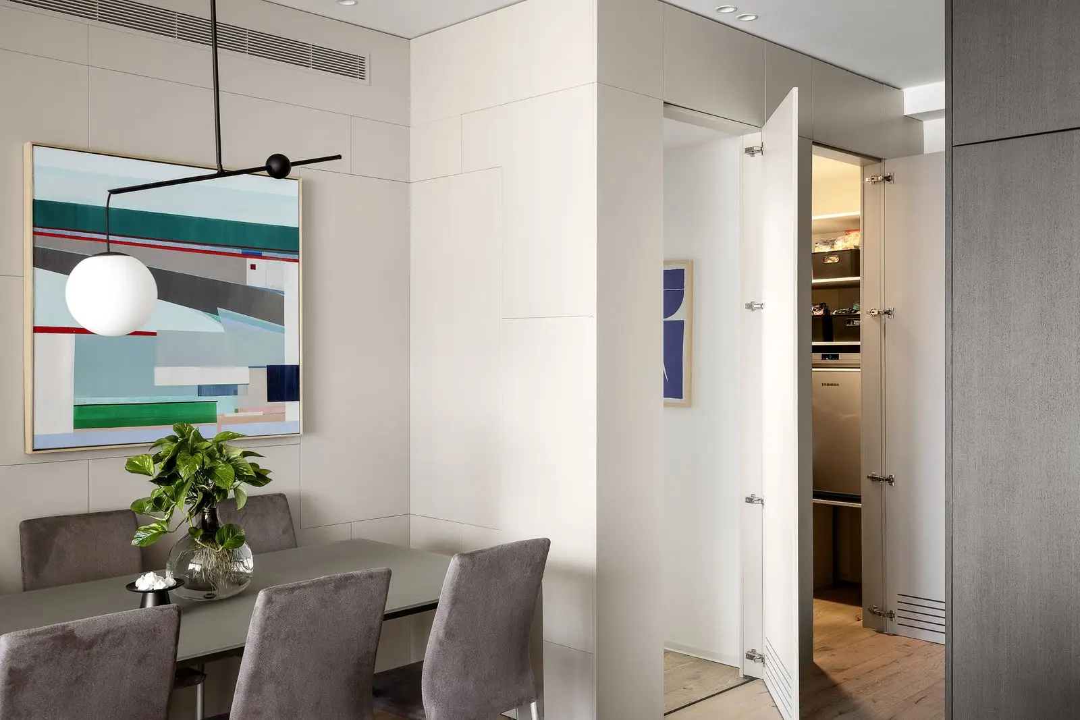
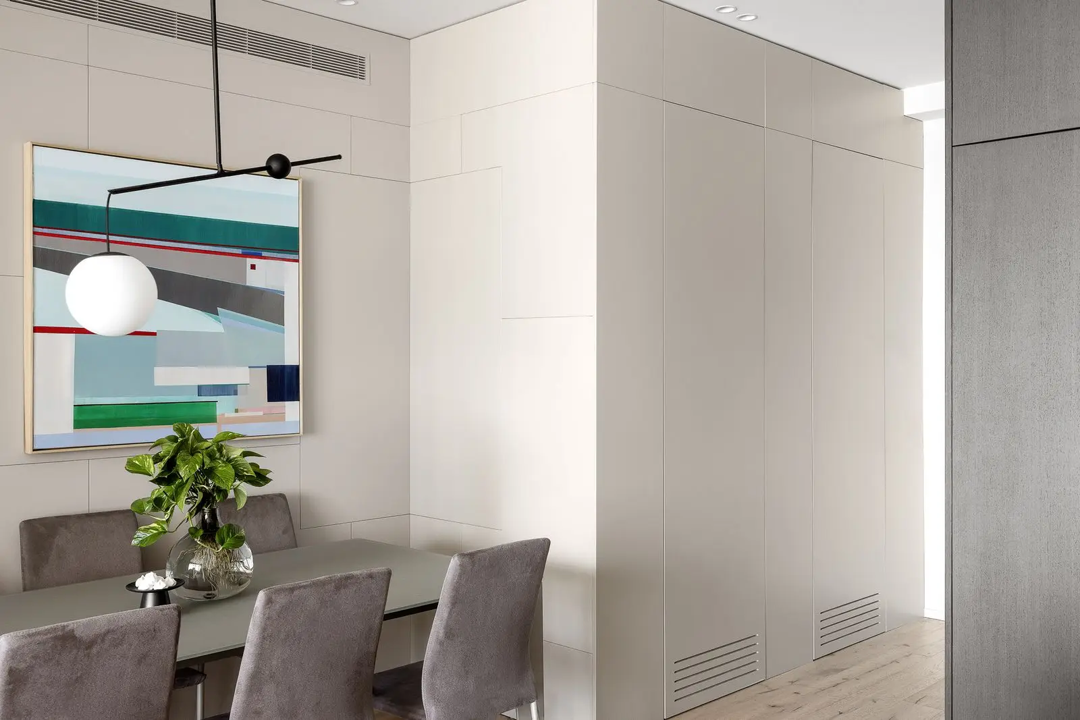
Design Inspiration
My design inspiration always begins with something the client says, wears, or deeply desires—and blends with impressions from my travels and exposure to global design. In this case, I was influenced by the scale of granite formations I saw in Brazil, the colorful houses of Cinque Terre, and above all, by the client’s openness to explore quality materials. Her appreciation for craftsmanship and detail gave me the freedom to deliver the best version of the home.
Key Takeaways for Fellow Designers:
– Start early. Planning before key delivery allows for a smoother, more holistic process.
– Don’t be afraid to rebuild. Stripping the existing layout gives you freedom to create something that truly works.
– Clients can be powerful partners. When they have insight, use it. When they trust, honor it.
– Details aren’t small.
– The “invisible” layers—storage, lighting, wall treatments—are often what make a space feel refined.
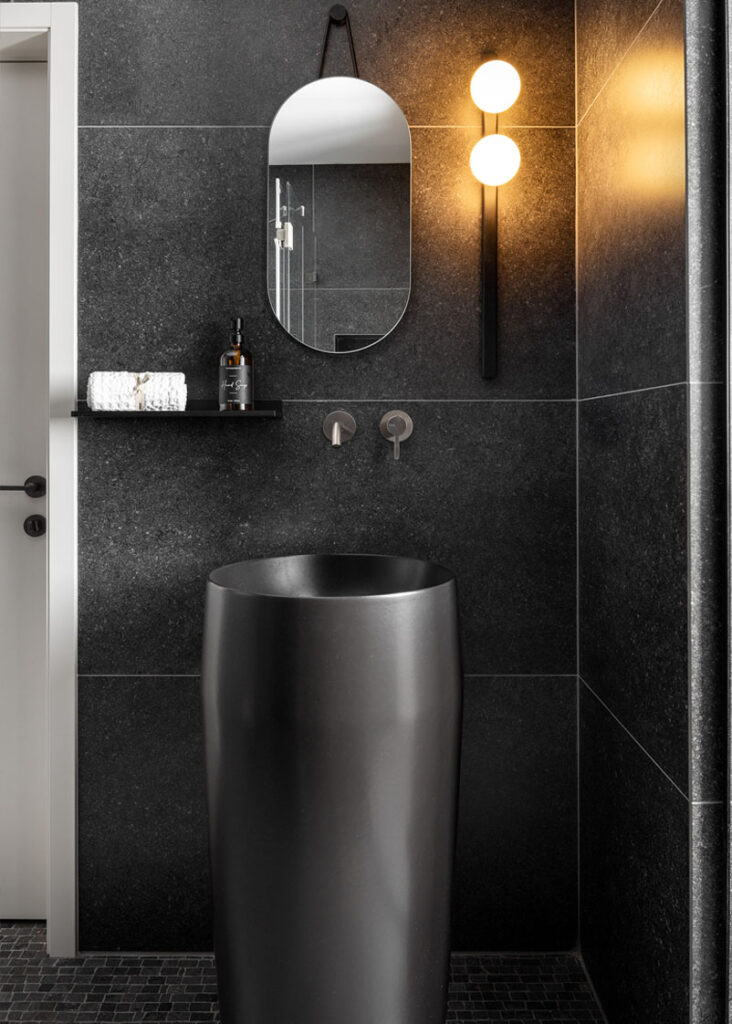
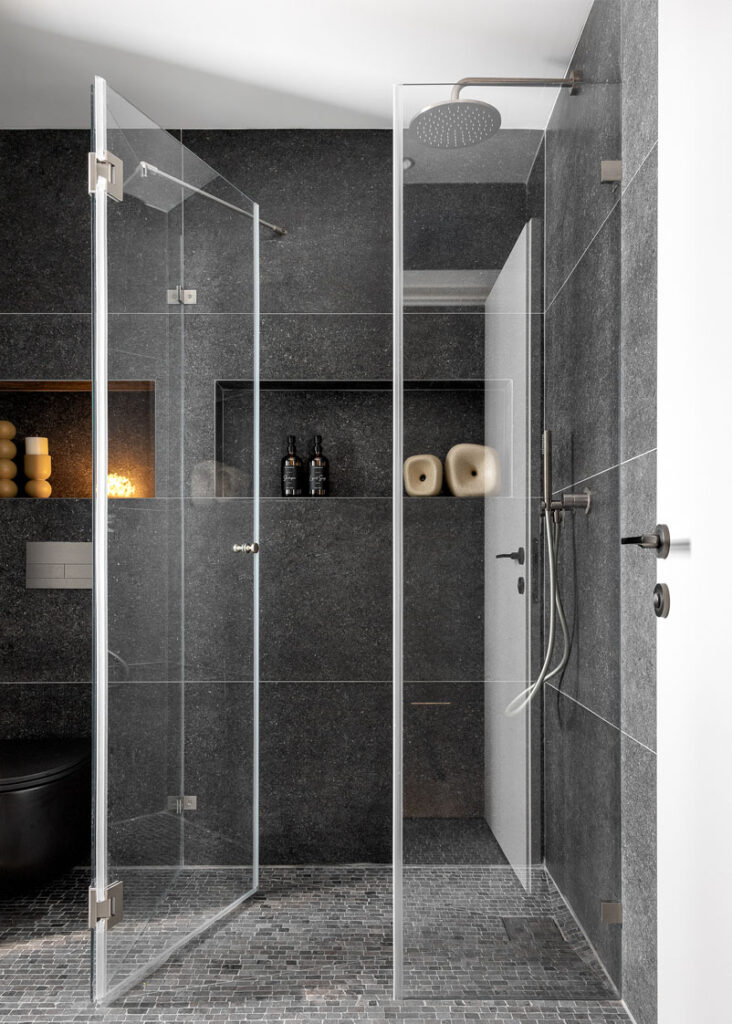
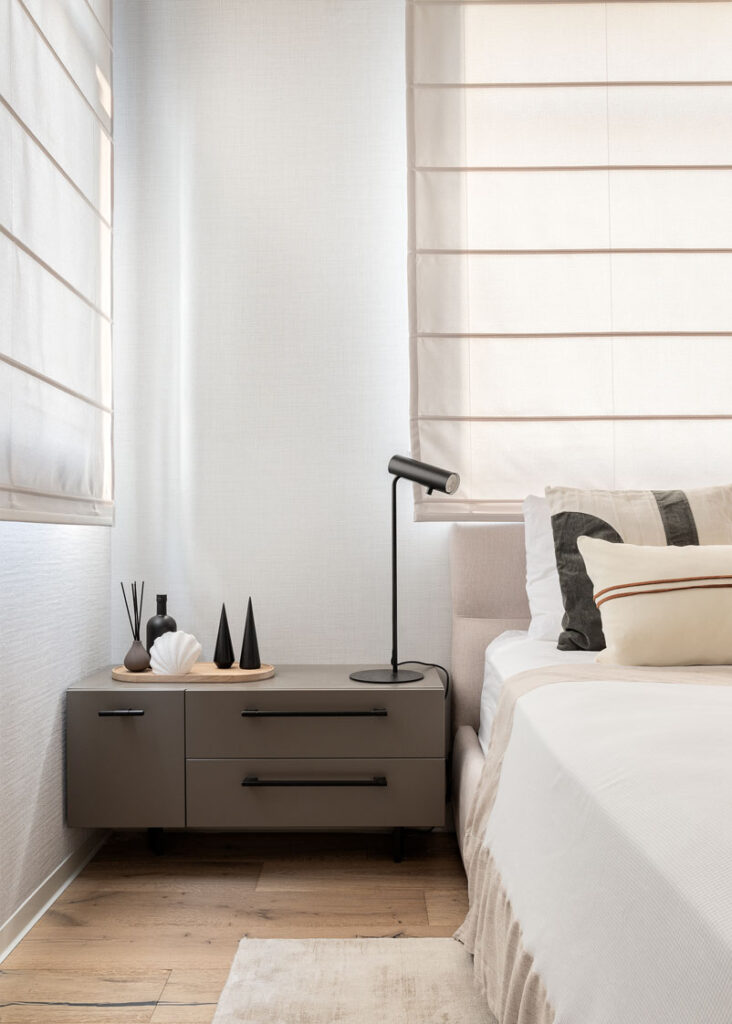
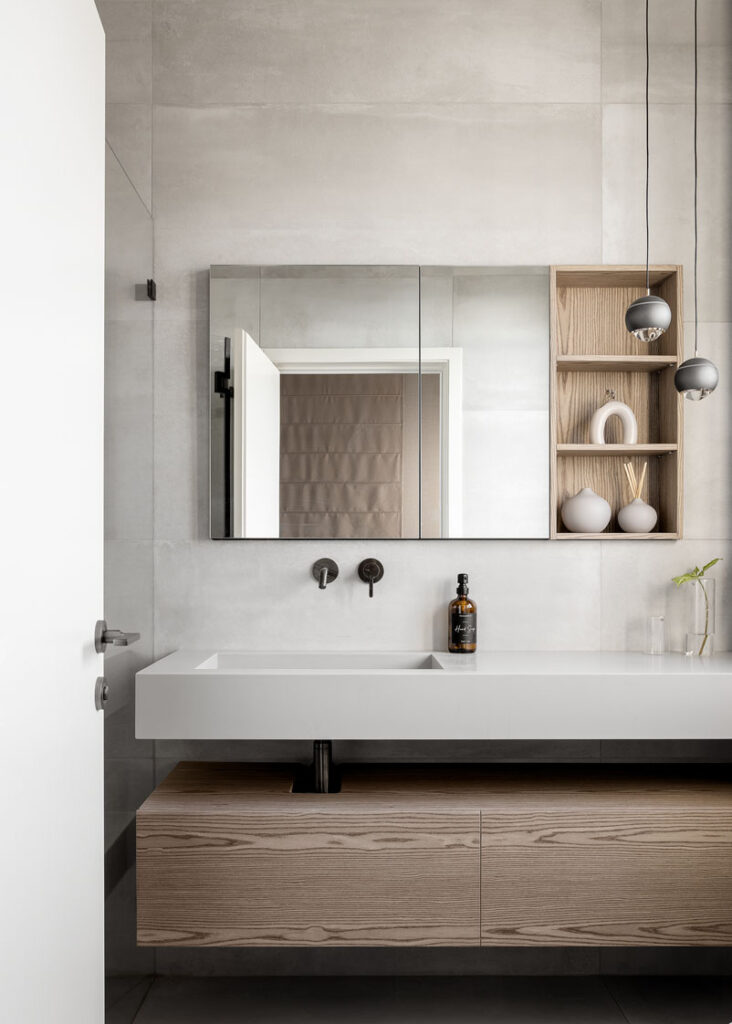
What Makes This Project Unique
This project is a great example of clients who weren’t afraid to embrace major layout changes and invest extra time and resources to create a home that truly works for them and their family — both functionally and emotionally. They didn’t settle for standard solutions.
This was one of those rare projects where a strong human connection aligned perfectly with the design process. The clients brought structure, clarity, and ambition — along with deep trust in me as their designer. The opportunity to translate their vision into a precise, layered, and inspiring home is the reason why I do what I do.
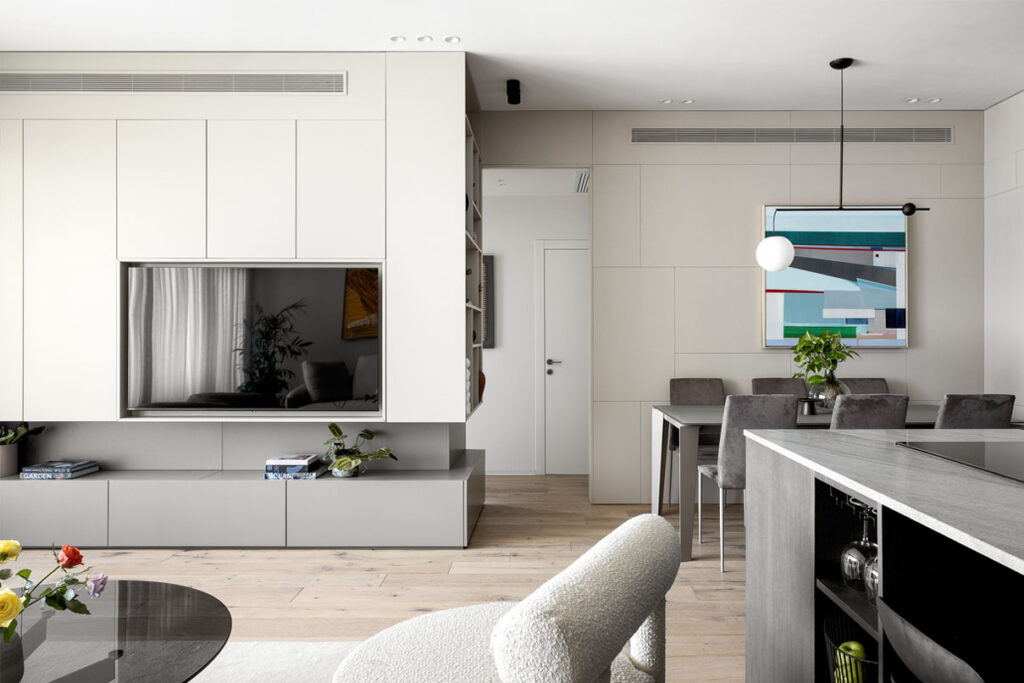
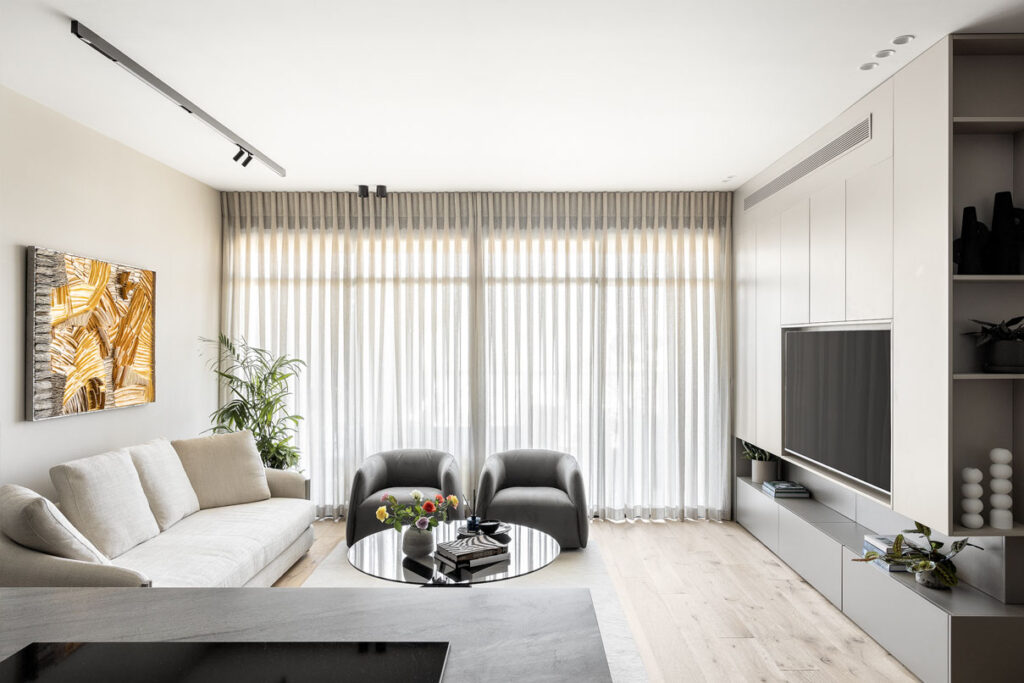
Project Team and Suppliers:
Bathrooms, parquet – Hezi Bank
Living room and dining room furniture – Elita Living
Bedroom furniture – Studio Erez Levi
Accessories – Studio Two-M
Surfaces – Fervital
Lighting – Cley Or
Art:
Lemon Frame Gallery
Mika Gallery
Contractor: Dima Estherin
Interview by Nadia Kraginskii and Olga Goldina for DI CATALOGUE
Contacts:
