ARCHITECTURE AS A CANVAS: A HOME FOR ART. PROJECT BY RONNIE ALROY ARCHITECTS
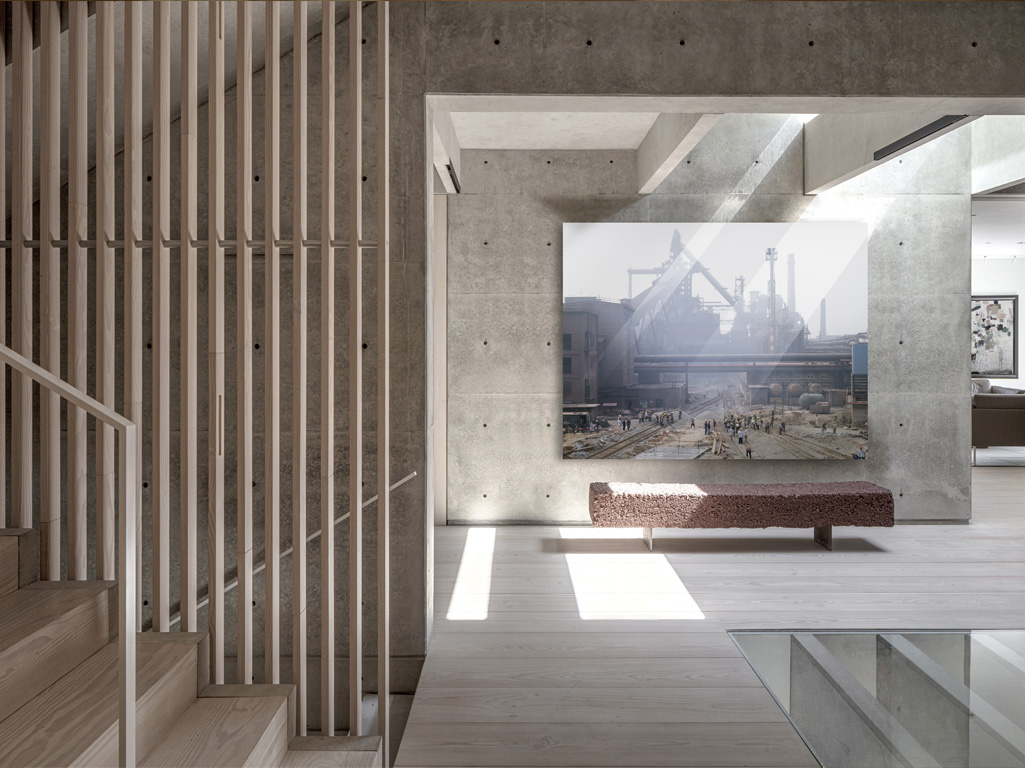
In the heart of Сentral Israel, a home for art collectors who often host family and friends was conceived as both sanctuary and gallery—a place where loved ones gather on weekends, and where art lives not on pedestals, but within the quiet rhythm of daily life. The central challenge Ronnie Alroy Architects faced was finding a balance between domestic intimacy and the presentation of art collection at a museum-like scale. Concrete, chosen for its plasticity and quiet neutrality, became the canvas for a dialogue between art, nature, and architecture—where light, structure, and curation coexist in harmonious tension. The walls celebrate the plasticity of the concrete making place for green and art in different ways. Ronnie Alroy talks about their incredible and laconic project K House.
Location: Israel, Kibbutz Shefayim
Size: Approx. 900 sqm
Studio: Ronnie Alroy architects
Leading architect: Yael Landesman

Ronnie, how did this project come about?
We were introduced to the clients by a project manager Dan Hochman we had previously worked with — someone who was familiar with my deep interest in art. From the very beginning, it was clear that art would play a central role in shaping the design concept.
Why do you think the client chose to work with you? And how actively were they involved throughout the process?
The clients are passionate art collectors and were seeking an architect who shares their artistic sensibility. Having graduated a curatorial art program from House of Israeli Art, and with a personal connection to the art world (my sister Nivi Alroy is an artist), we immediately connected. They were very involved throughout the process, offering thoughtful input. The house was shaped both as a living space and as a home for their collection.
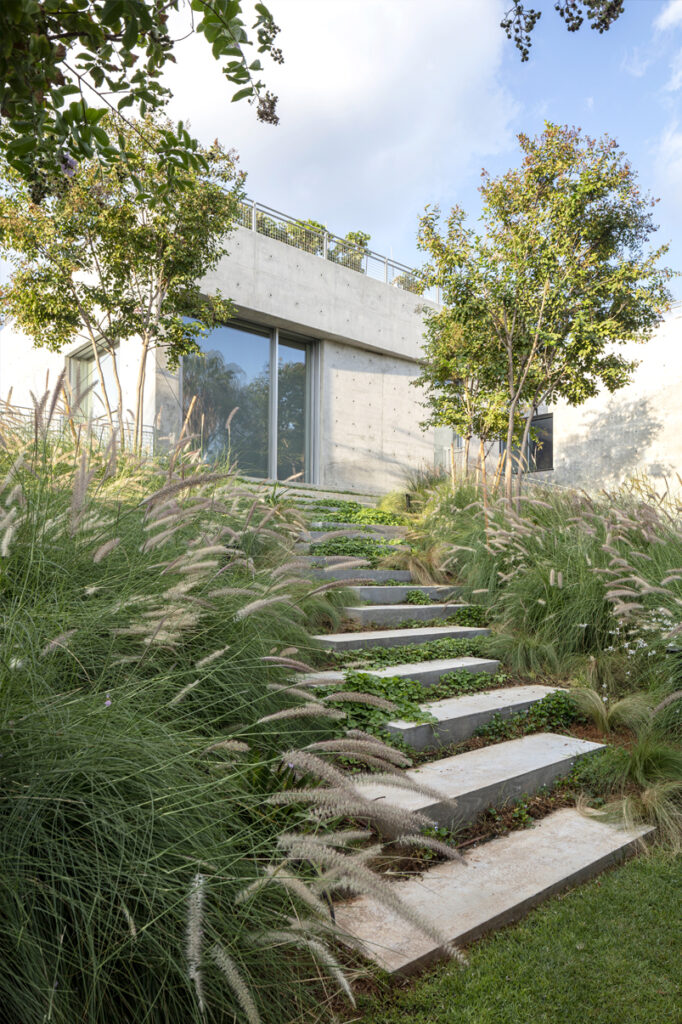
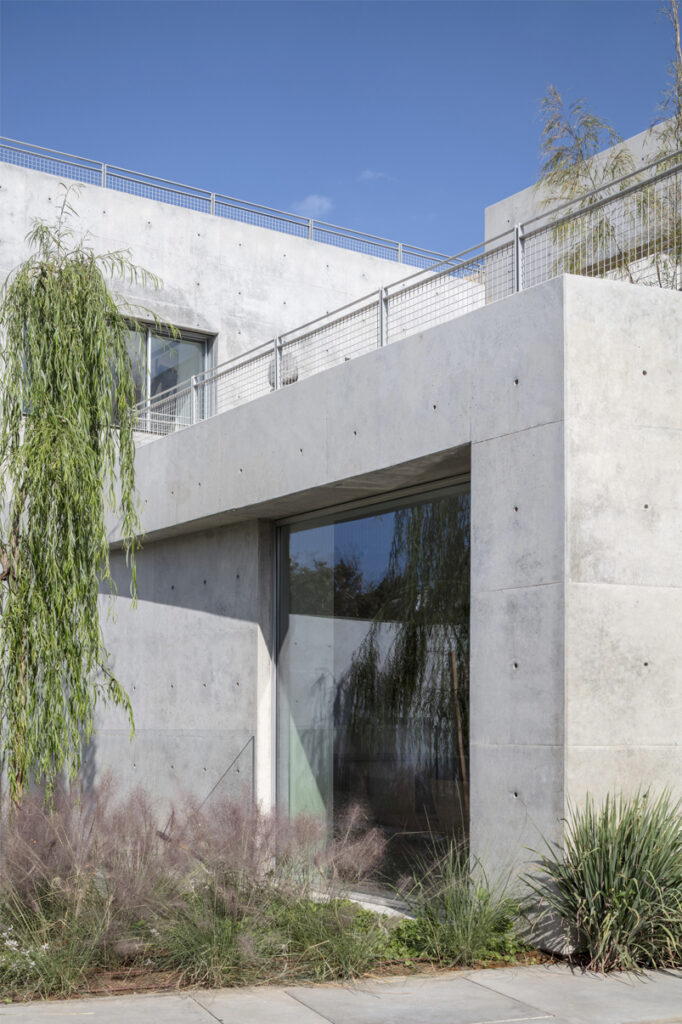
How would you describe the project in a few words? What makes it stand out, and what core idea shaped its development?
K House is a celebration of the plasticity of concrete—its depth and texture fulfill the material’s expressive potential. Light and greenery cascade across the concrete surfaces, blurring the boundaries between inside and out. We’ve worked in close collaboration with the landscape designer Itai Salem. Together we crafted a cohesive environment where interior and exterior spaces are thoughtfully intertwined. Open courtyards intertwine with interior rooms. Art inside and outside conduct a creative dialogue where concrete walls become canvases for both art and greenery. Deep niches, layered plantings, and sculptural terraces invite nature and creativity to take part in everyday experience.
Where did the concept begin — what inspired it, and what visual or thematic references guided its evolution?
The clients were inspired by visits to several projects by Tadao Ando, and their preference for raw, expressive materials became a starting point for our conversations. Two key factors shaped the concept: the display of their art collection and the rhythms of their daily life. From this emerged the idea of a continuous dialogue between interior and exterior, as a reflection of their lifestyle, which became the guiding force of the project.
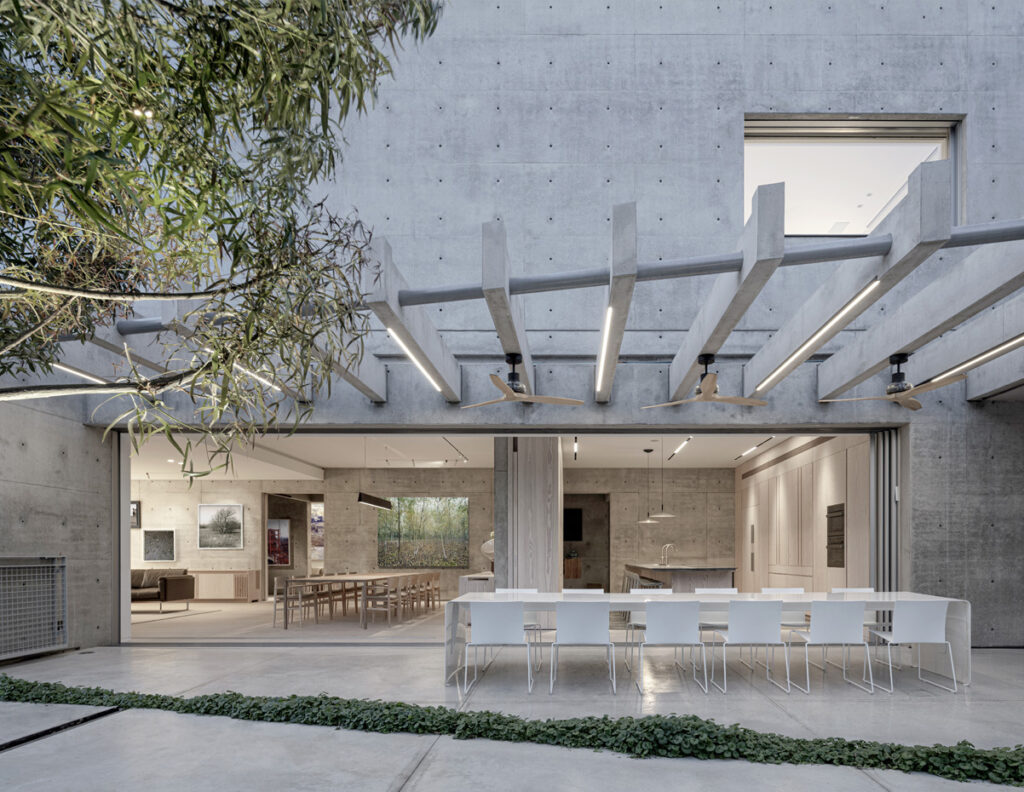
How long did the project take to complete? Why have you chosen these particular architectural and design solutions?
It was a high-end, detail-oriented project that unfolded over three years, from concept to completion. The architectural language, anchored in concrete and balanced by the natural textures of Douglas wood, was chosen for its timelessness, expressiveness, and ability to act as a subtle backdrop for both art and life.
Ronnie, what architectural techniques and interior elements do you consider the most significant?
The project plays on contrasts: solidity and transparency, mass and lightness, shelter and openness. These dualities are expressed through custom details, the play of light on concrete, and carefully framed views. The entire home becomes a vessel for both the display of art and the rhythm of everyday life.
"The Entrance to the house is through a main axis, defined in the three levels by two exposed concrete walls, with an opening looking to a terraced garden at its end. The main axis is accompanied by a rhythm of exposed concrete beams appearing outside before the entrance door, continuing outside to the opposite garden. Between two of the beams hides a skylight turning the axis to an avenue of light. The light goes all the way to the basement through a glazed opening in the floor."
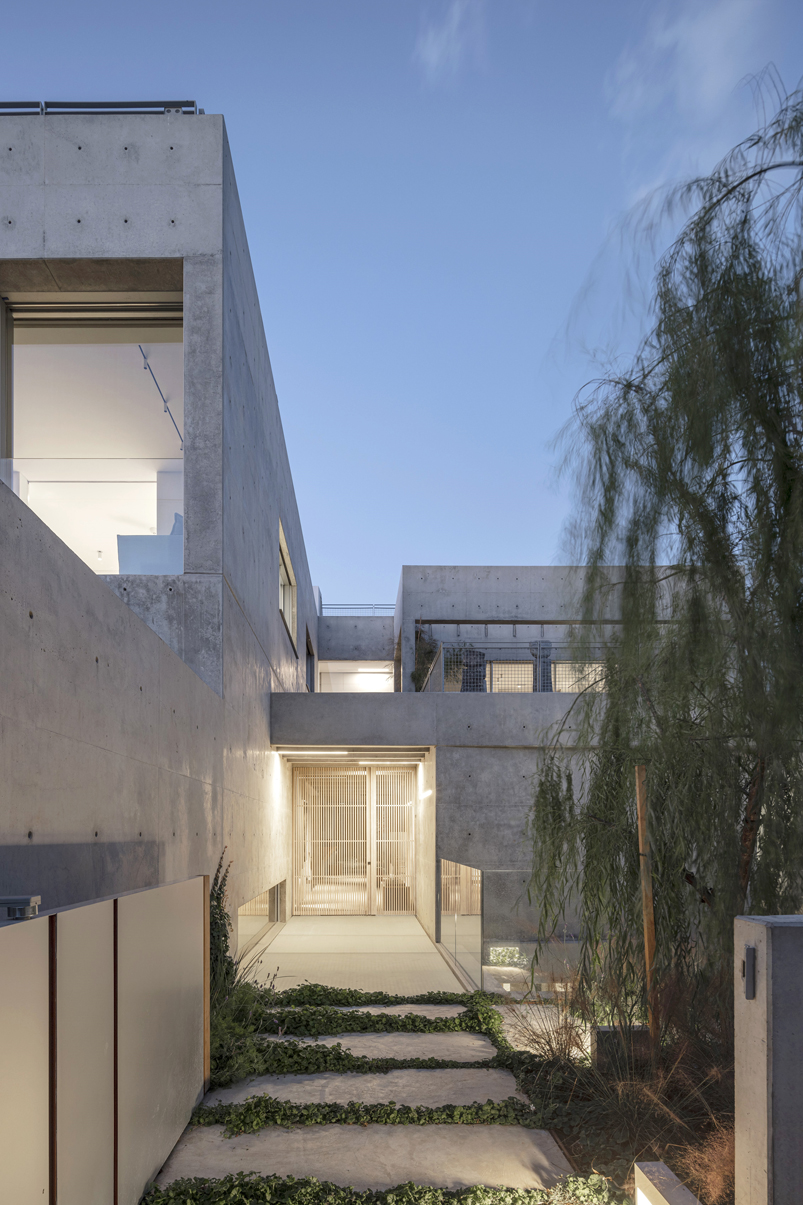
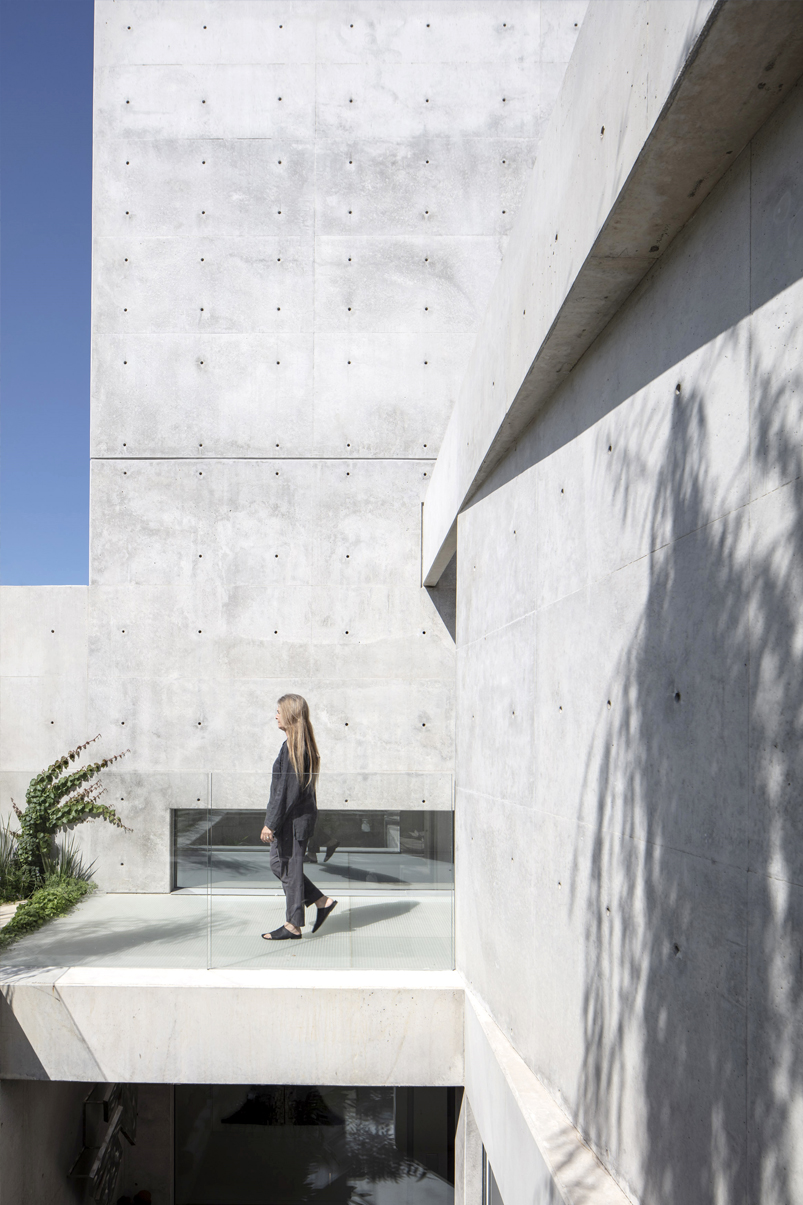
What was the most challenging aspect of bringing the project to life?
The most intriguing challenge was weaving the presence of a museum-quality art collection into the intimate atmosphere of a home. We aimed to integrate the art into the architectural fabric in a way that felt natural and unforced — allowing it to be ever-present without overwhelming the domestic experience. The goal was to create a space where art and everyday life coexist in harmony, where the house could feel both deeply personal and quietly monumental. Maintaining that sense of home while honoring the scale and importance of the collection required constant sensitivity throughout the design process.
What guided your choice of materials, furniture, and décor? Was the interior developed in collaboration with an invited designer, or was it entirely your own vision?
Our approach is rooted in the idea of total design: we guide each project from the initial concept through permit, interior design, and final staging. Materiality was a fundamental starting point in the design process. The raw elegance of concrete—served not only as a structural element but also as a source of inspiration. To balance its robust presence and bring warmth to the interior, we introduced Douglas fir for flooring, cabinetry, and custom millwork. We collaborated closely with Anton Woodwork, whose deep respect for craftsmanship aligned seamlessly with our commitment to detail. The interiors were fully conceived by our team to sustain a continuous dialogue with the architectural language, ensuring cohesion at every scale .
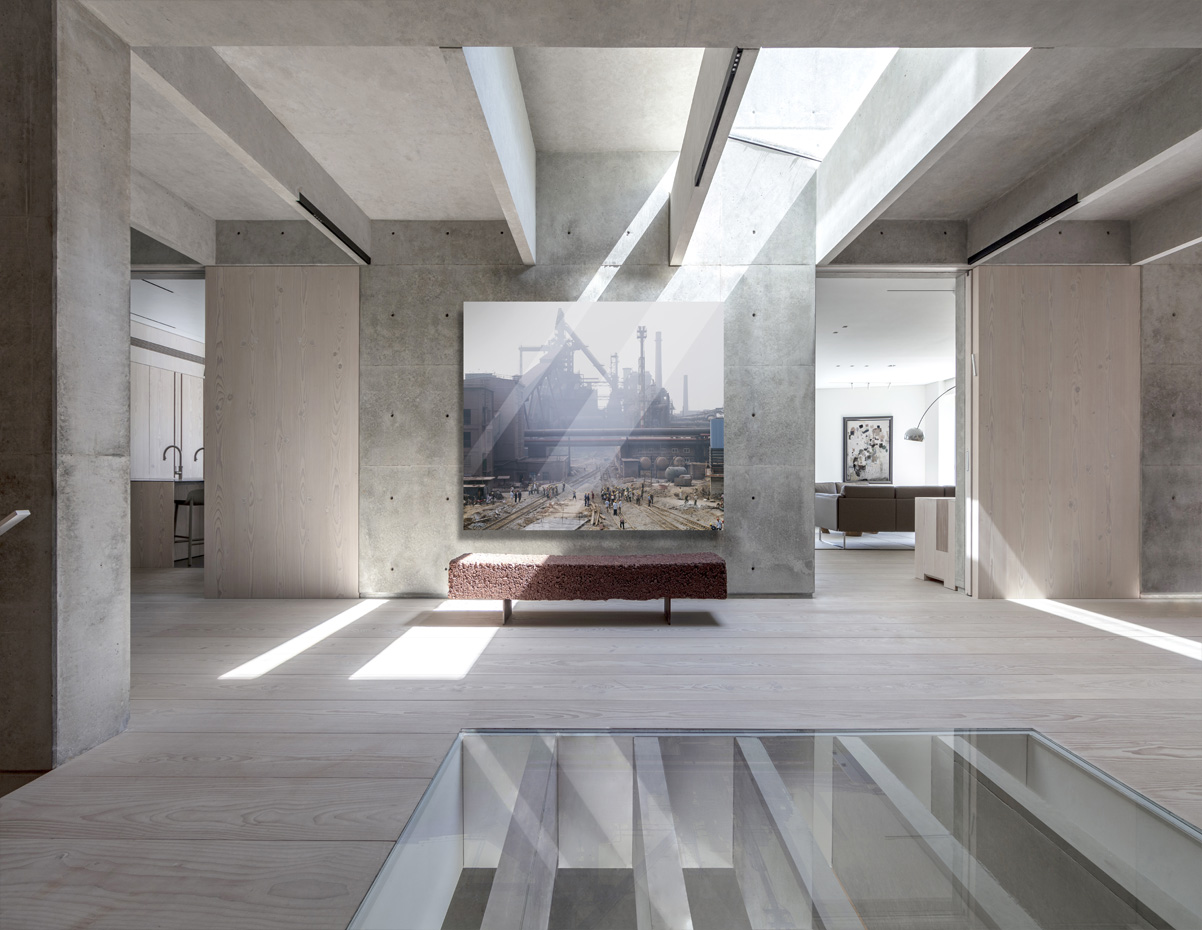
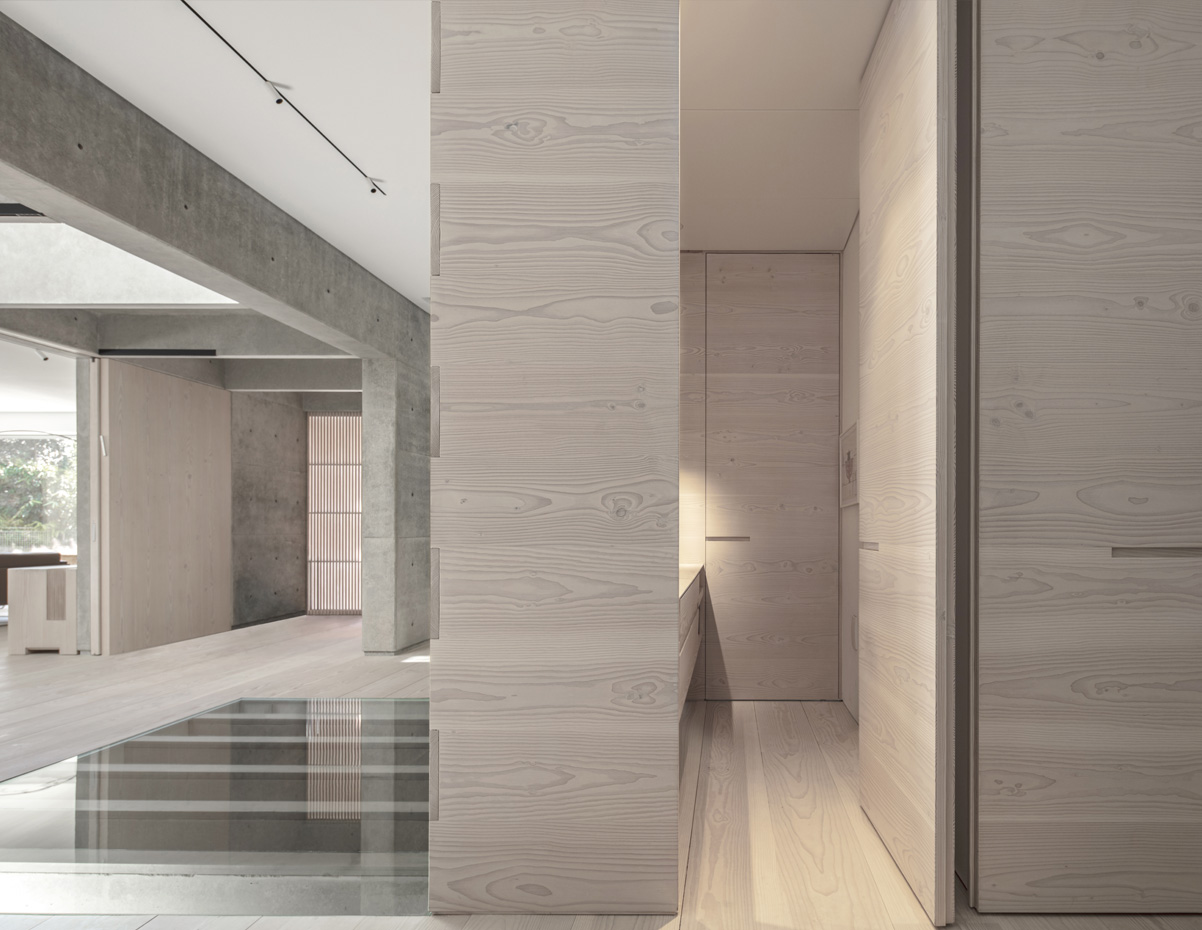
Looking back on the project, what are key professional insights or takeaways you’d like to share with your colleagues and use in your future work?
I would mention the following main perceptions:
– Integrating art and architecture can provoke a rich and meaningful architectural concept.
– Dialogue between architecture and landscape is a powerful starting point for design.
– Material contrast can be used to express emotional nuance — harshness softened by warmth, density illuminated by lightness.
– Architecture is a teamwork, Collaborating closely with skilled craftsmen elevates a project dramatically.
– A deep understanding of the client’s lifestyle allows architecture to become a true extension of identity.
Looking ahead, what are you most excited to pursue in your future projects?
We’ re excited to continue exploring the intersection of art, architecture, and landscape. Each project is an opportunity to engage in a creative dialogue — with the site, with materials, and with clients who inspire us to go deeper.
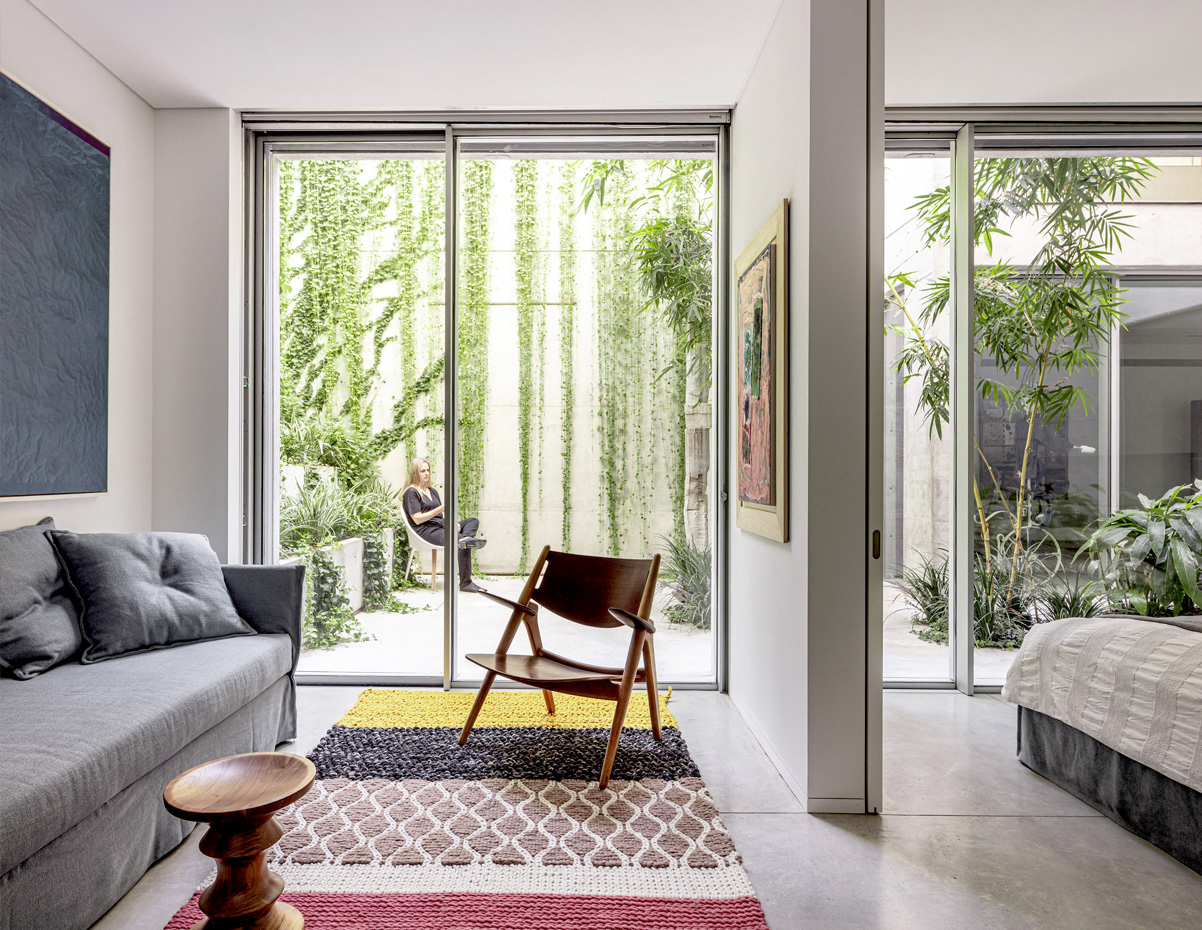
Project Team and Suppliers:
Architect in charge: Yael Landesman
Art & Photography: Amit Geron
Project manager: Dan Hochman
Wood work: Anton Woodwork
Landscape design: Itai Salem
Contractor: Mahmood and Salach
Finals Contractor: Gal Hamea
Construction: Meir Baharyer
Concrete floors: Peles
Aluminum Windows: Wintec, Vitrocsa
Wood Flooring: Dinesen
Doors: Stato
Stone: Fervital
Lighting fixtures: Flos
Smart electricity: HedCinema
Pool: Rantec
Glass railing and showers: Miklahonet
3D Modeling: Benyo
Furnishing: Arredamenti Santiccioli, MDF Italia
Interview by Nadia Kraginskii and Olga Goldina for DI CATALOGUE
Contacts:

Ronnie Alroy Architects
Instagram – https://www.instagram.com/ronnie_alroy_architects/