A Tel Aviv Apartment Designed for Living & Hosting
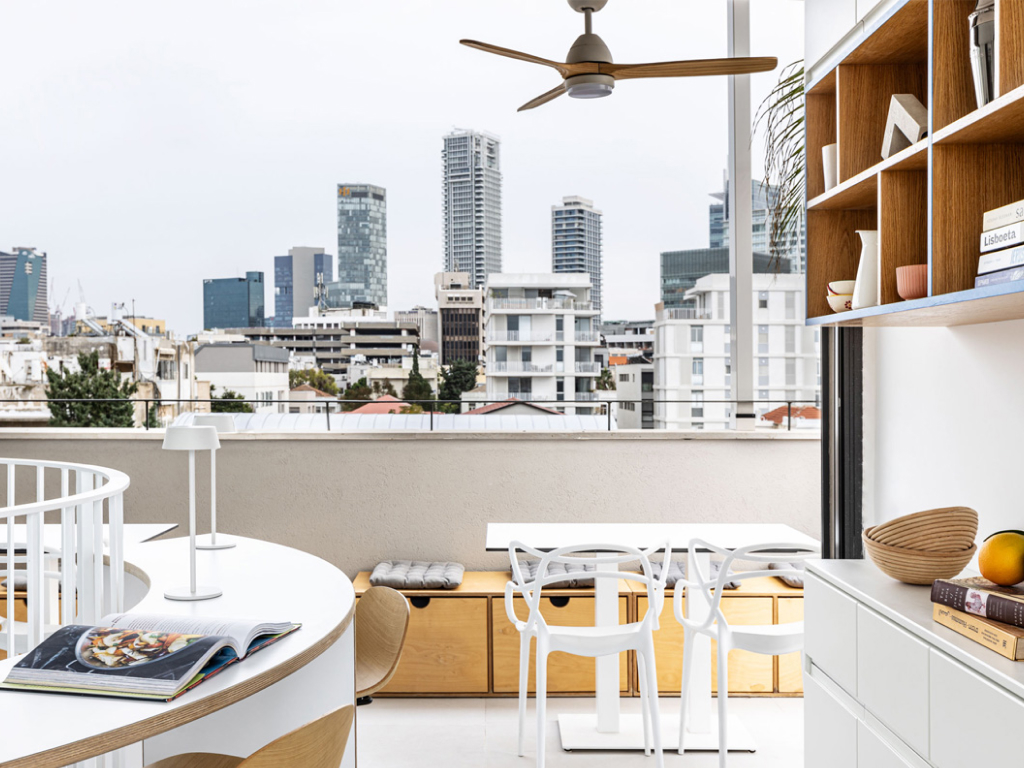
When a Home Becomes a Space for Taste and Experience
The clients, originally from Tel Aviv, purchased the apartment intending to live there with their children. However, when the COVID-19 pandemic struck, they decided to relocate to the U.S. After their move, an exciting opportunity arose to reimagine the space and transform it into a seamless blend of a private home and an inviting venue for culinary gatherings.
The first floor of the apartment was designated as a private area. It includes two bedrooms, a secure room (Mamad) that doubles as a small storage space, two bathrooms, and a laundry room.
Since the owner operates a market tour business at Carmel Market and curates a lively, food-centric blog, the second floor was designed as space for hosting culinary workshops. This was also helped by the fact that one of the apartment’s unique features is its elevator, which opens directly from the ground floor to the fifth floor—making it the perfect setting for hosting groups after market tours.
Location: Tel Aviv, city center, near Carmel Market
Size: Approx. 80 sqm
Interior Design: Tanya Gershman
Photography: Anton Sverdlov
Design Concept: Light, Airy and Appetite-Stimulating
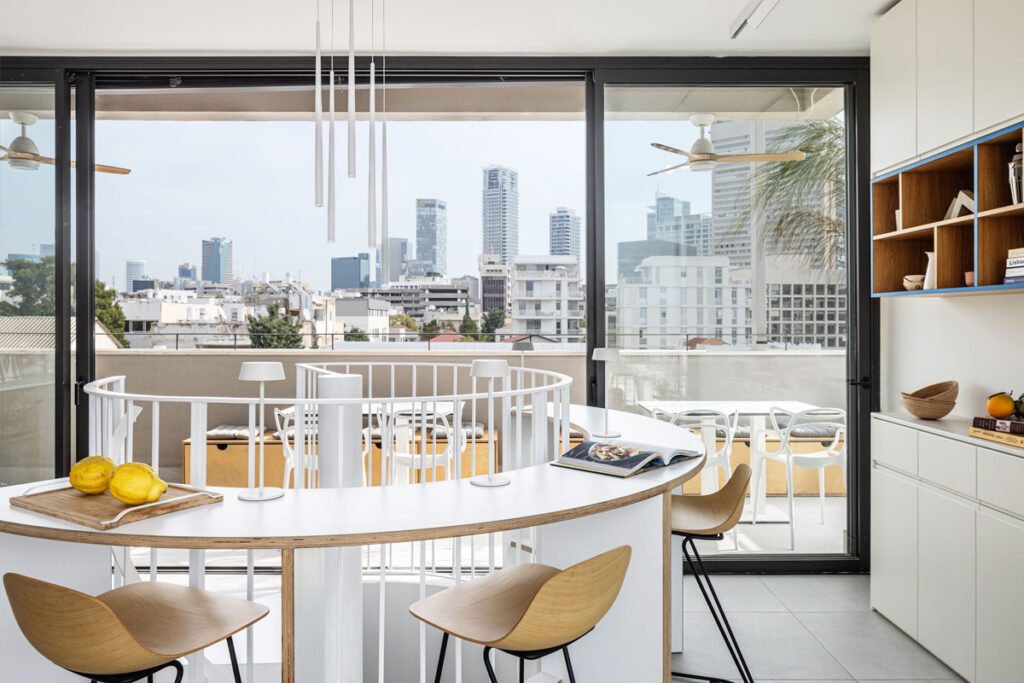
At the heart of this project was a simple yet powerful idea: food as inspiration. The design focused on clearing the space of unnecessary distractions, allowing the vibrant colors of fresh ingredients to take center stage. Since the apartment serves as a cooking workshop venue where guests prepare meals with produce sourced directly from the market downstairs, the space naturally fills with rich aromas and vibrant hues, creating a fully immersive experience. The goal was to craft a space that feels effortless and inviting, balancing between a warm home and a dynamic social venue.
Navigating Space Constraints and Smart Design Solutions
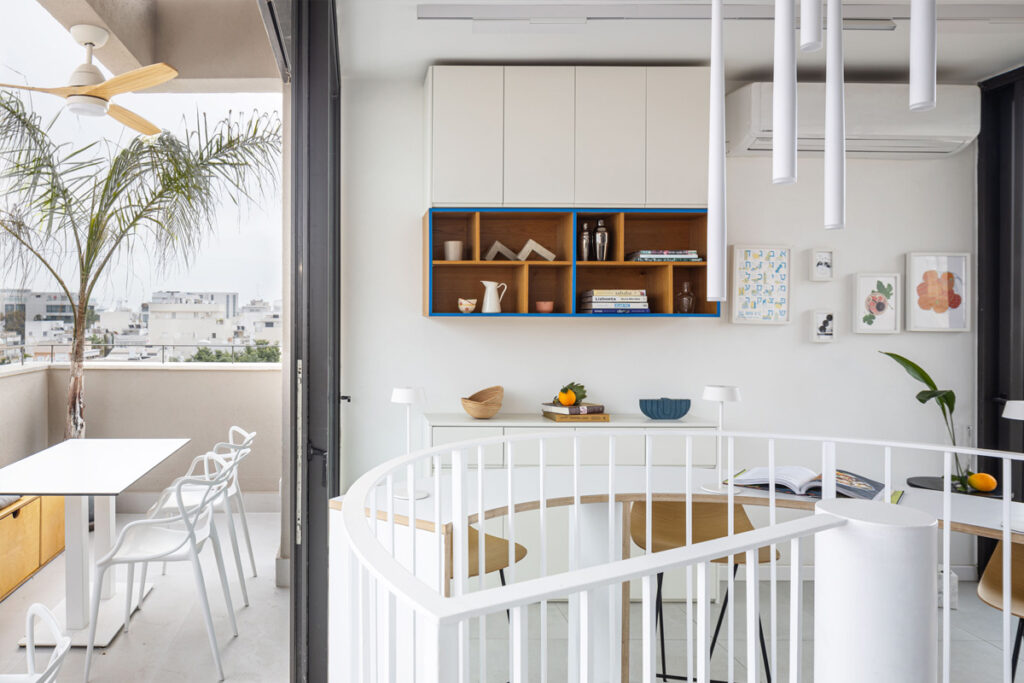
The existing structure posed several design challenges. One side of the apartment was bordered by a non-modifiable elevator shaft, while the other side featured an internal staircase that would have been too costly to relocate.
“Instead of fighting these limitations, we embraced them. Through custom carpentry, we optimized every centimeter to enhance both functionality and aesthetics,” says Tanya.
One such solution was a custom-designed kitchen and guest area, allowing for a perfect balance between daily life and group gatherings. Custom-built wooden seating wrapped around the staircase to create a central hub for guests. The kitchen featured smart storage solutions and expandable tables designed to accommodate a large number of guests during cooking workshops, complemented by outdoor seating benches for added guest comfort.
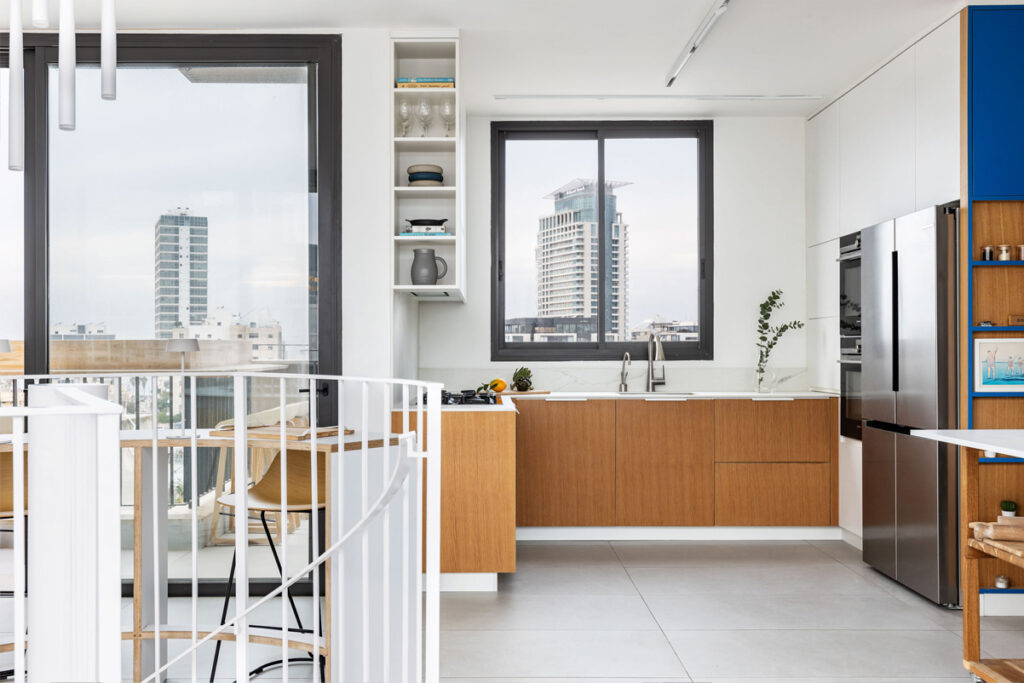
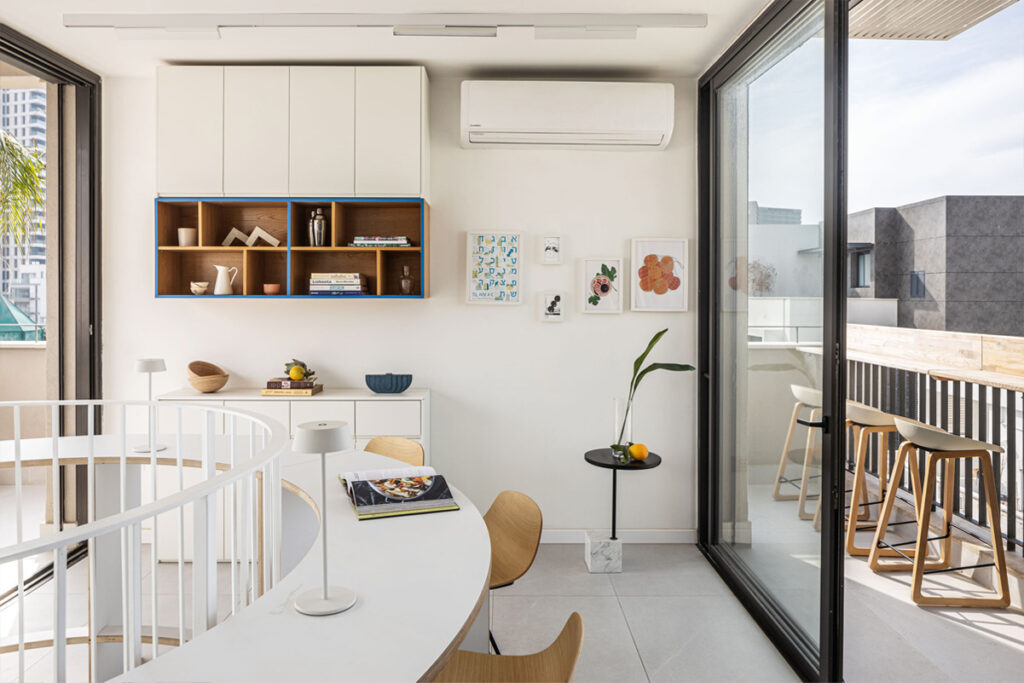
A significant challenge was the design and installation of a newly tailored staircase for the space. Although the installation process faced some hurdles and didn’t go as smoothly as planned, the staircase now stands as a focal point, drawing attention. Airy, aesthetic, and functional, it is a true visual delight.
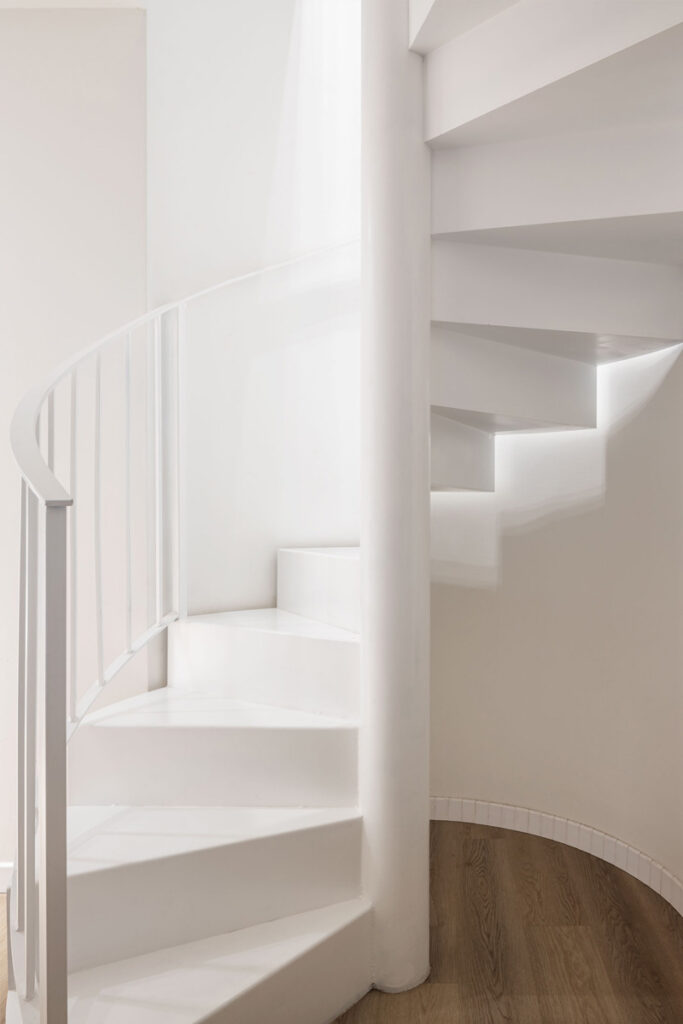
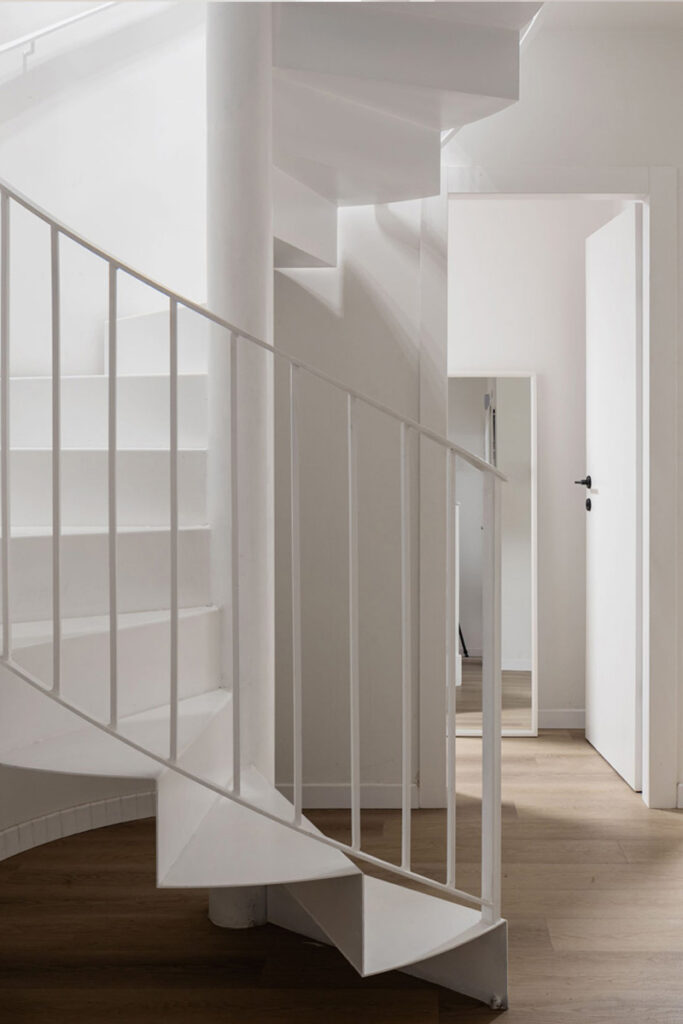
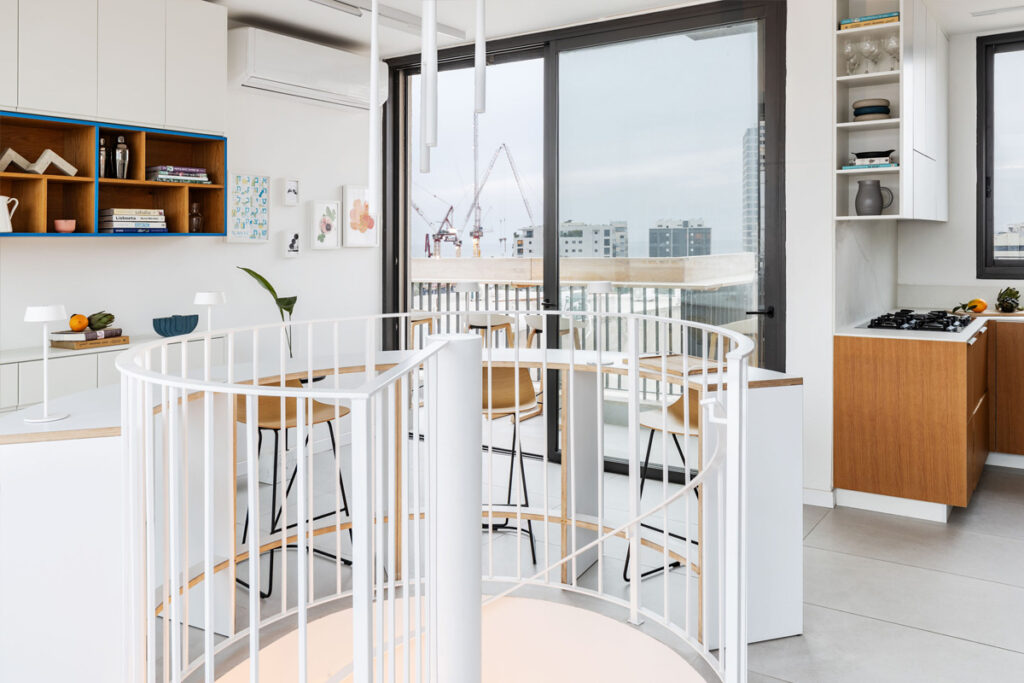
The entire renovation process took approximately two months. As with any project, unforeseen challenges arose, however since the business needed to operate, some finishing touches were completed after the client moved in. For a reason the clients reside in the U.S., Tanya personally handled all orders and purchases. Their trust in the process and design vision was absolute, and the final result speaks for itself.
At the project’s conclusion, Tanya says, “It’s impossible to choose just one favorite design element! From the striking staircase to the custom glass partitions in the bathroom, every detail was crafted with thought, precision and heart.”
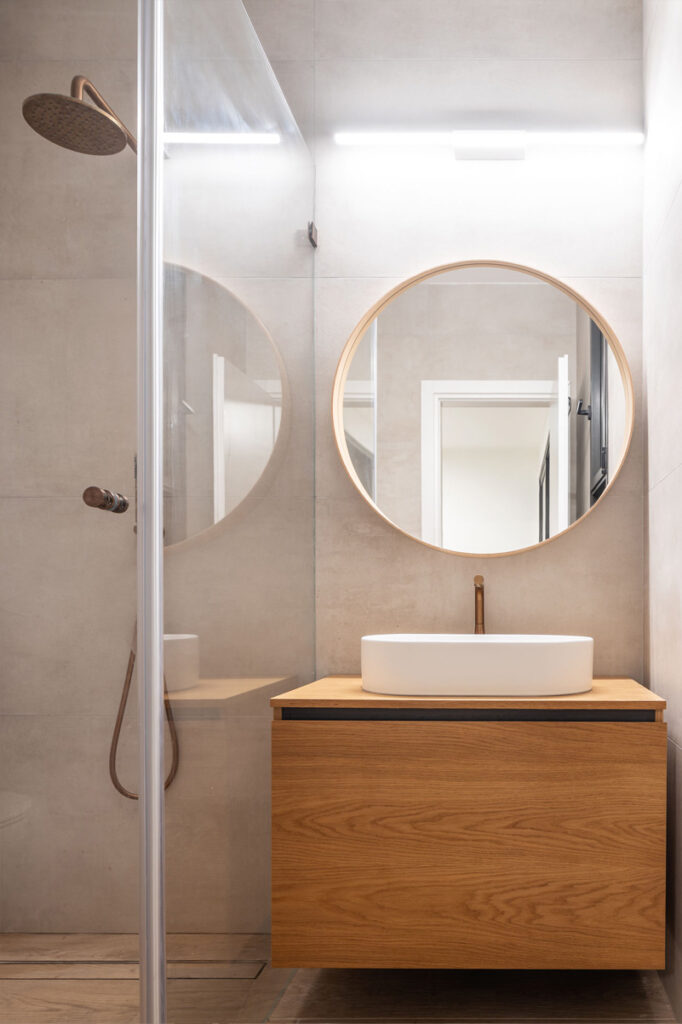
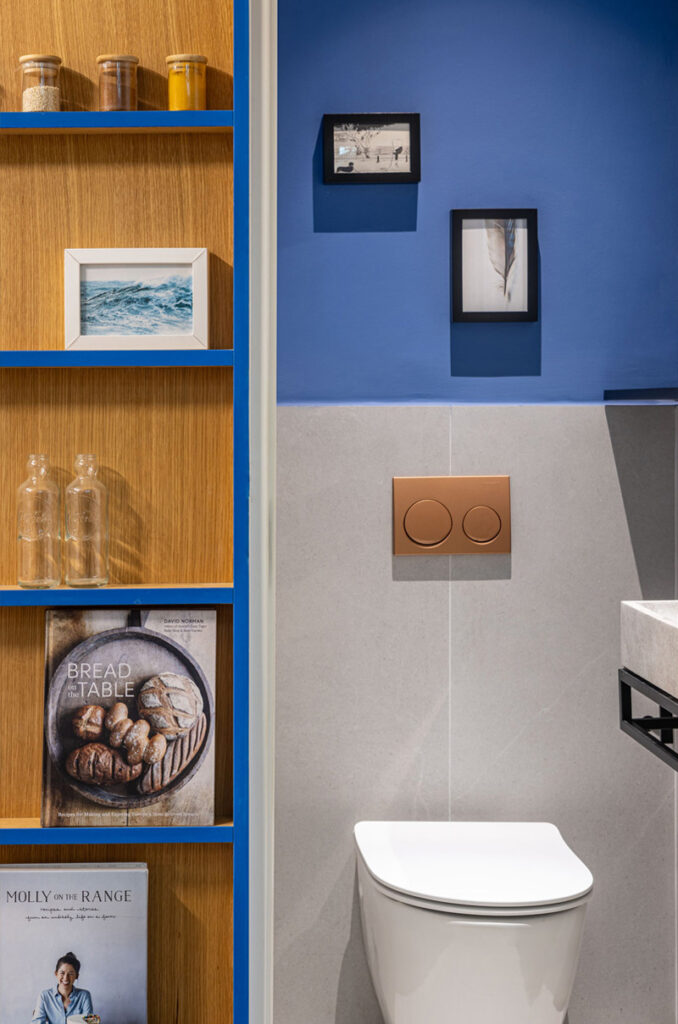
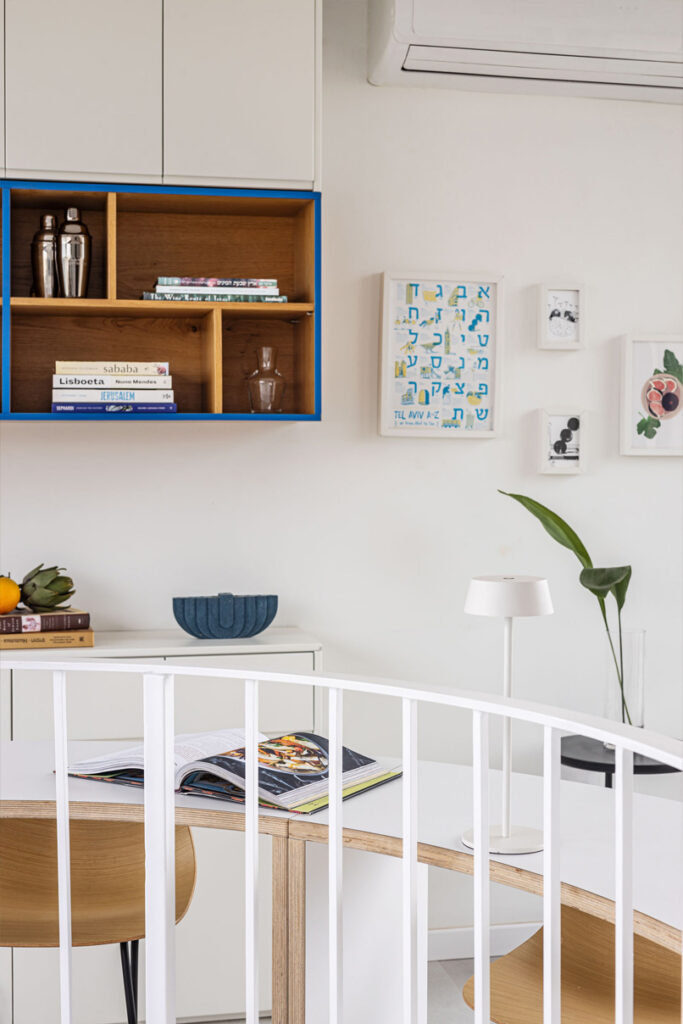
Key takeaways from the project
– Strong client relationships are the key to success.
For this project, almost all interactions were remote—managed entirely via Zoom calls and WhatsApp approvals—until the final reveal when the clients visited.
– Pro tip: If you’re installing a staircase, have it painted at the factory rather than on-site—it’ll save you time and headaches.
– Lighting must-have: Always plan for a light switch at both the top and bottom of the staircase—a small yet crucial detail for convenience.
Planning
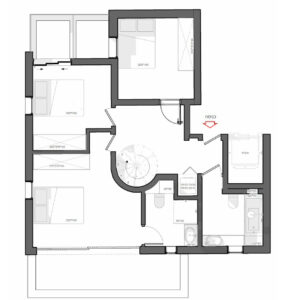
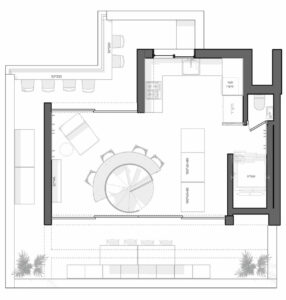
Project Team and Suppliers:
Contractor: Arditi Projects
Metalwork: Haparpar
Custom Carpentry: Lev Kegeles
Custom Kitchen: Isha Bona
Sanitary Ware and Cladding: Dor & Zuri
Lighting: Dori Kimchi
Furniture: Pickup, Status Design
Glasswork: James Laseri
A word from the designer
Born in Siberia, I moved to Israel at the age of 15 through the “Naale” program, embarking on a journey that was anything but conventional. My path to interior design wasn’t straightforward—I almost gave up on it entirely. Instead, I found myself serving in the IDF as a career soldier, navigating the challenges of being a new immigrant.
But creativity has a way of calling you back. A preparatory program at Studio 6B opened the door to my design studies, and at the Holon Institute of Technology (HIT), I not only honed my craft but also discovered my own voice as a designer.
After graduating, I worked with top design studios specializing in office interiors. Then came 2020—the world paused, and I took a bold step forward. The pandemic became my catalyst for independence, and I haven’t looked back since.
Today, I run my own studio, designing both private and commercial spaces and creating unique environments tailored to each client’s vision.
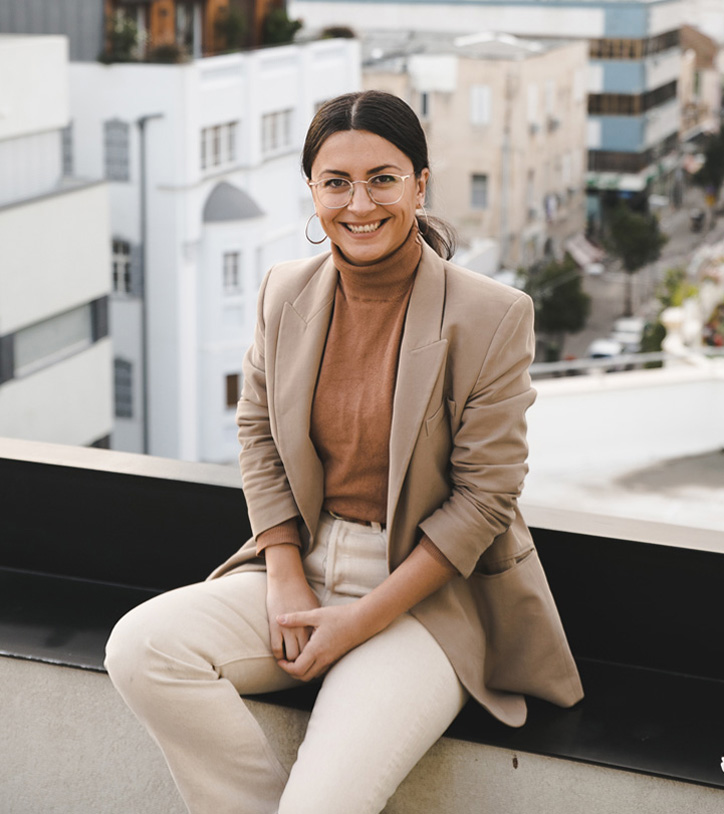
My Definition of Good Interior Design:
– Smart space planning that makes every centimeter count
– Creative solutions that turn challenges into opportunities
– Aesthetic balance that creates a harmonious atmosphere
Contacts:
+972-549495287
www.gershman.studio
instagram.com/gershman.interiors