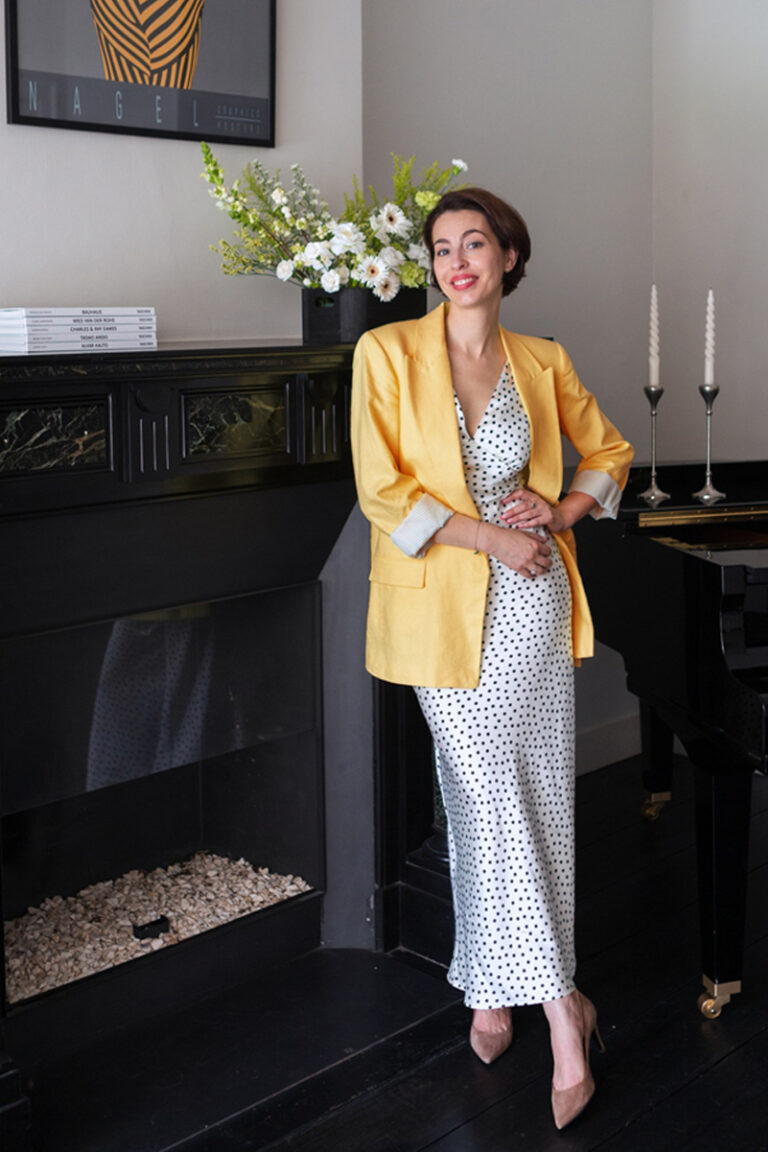3 Key Principles to Blend Home’s History with Modern Dynamic.
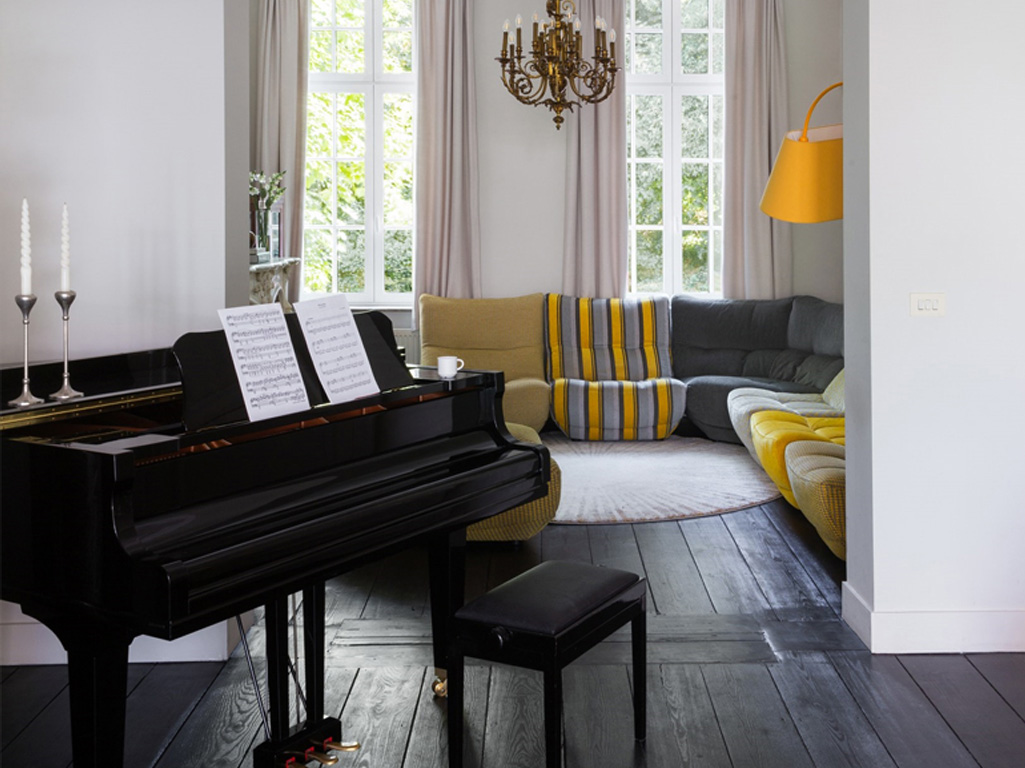
When a Home Breathes History: A Brussels Apartment by Evgenia Dymkina
Designing a space with a sense of history is always a balancing act — between the old and the new, between architectural heritage and current trends, between tradition and the modern needs of everyday life. That’s exactly what Evgenia Dymkina set out to do in this project — a warm, thoughtful interior for a family with five kids in a historic Brussels home. She shared the three key principles that guided her along the way.
Location: Brussels
Total Area (square meters): 125
Interior Design: Evgenia Dymkina
Photography: Alina Filimonova
Respecting the Past
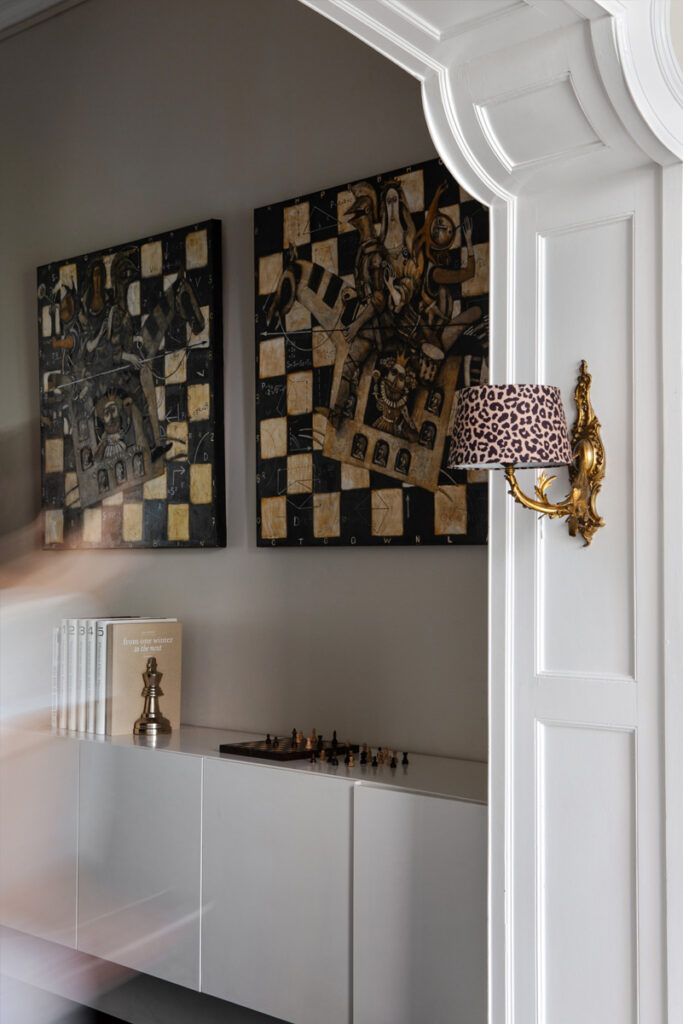
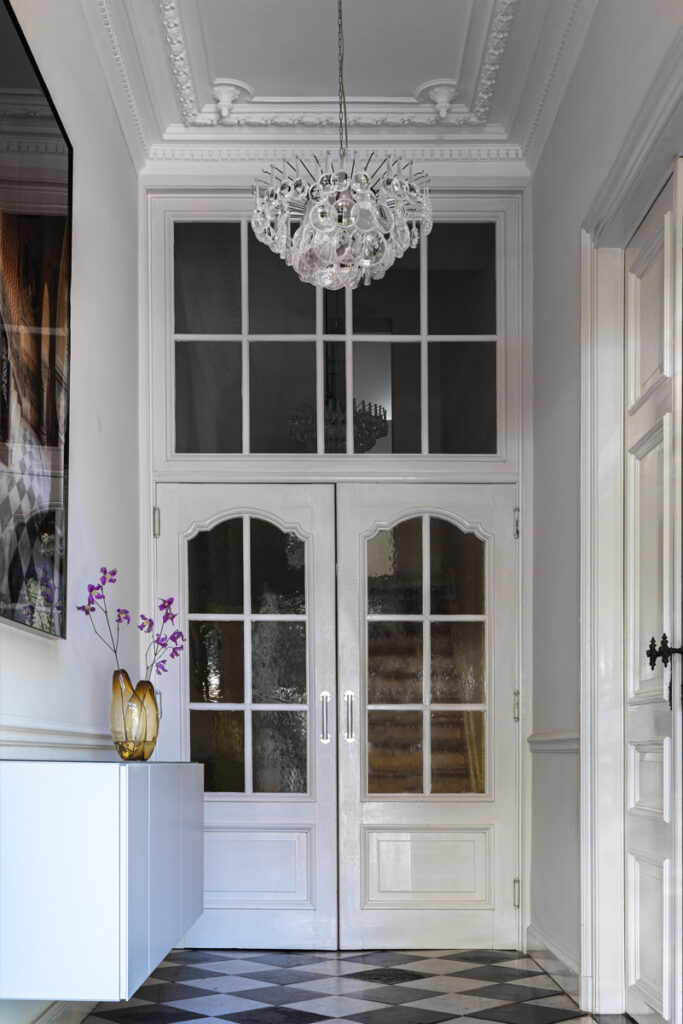
This house was built in 1912 — and you can feel it telling its story. Its architecture and the soft daylight coming through the tall windows became the foundation of my concept.
Even in the entrance hall, the atmosphere of the past is tangible: we preserved the original black-and-white marble floor, antique doors with their brass handles, and ceiling moldings. All the new additions — from storage to wall finishes — were designed to be subtle, supporting rather than competing with the historic elements. On the wall, there’s an art photograph of a ruined interior with a similar tiled floor. It’s not just decoration — it’s a visual echo of memory and time.
The ground floor includes a living room, music salon, kitchen, and dining area. These rooms are united as one flowing space, subtly divided by arches. The original chandeliers, preserved from the time the house was built, became focal points in each zone. They draw the eye and help visually balance the tall ceilings. The original fireplaces in the living and music rooms also became essential elements — both a nod to the past and anchors in the layout.
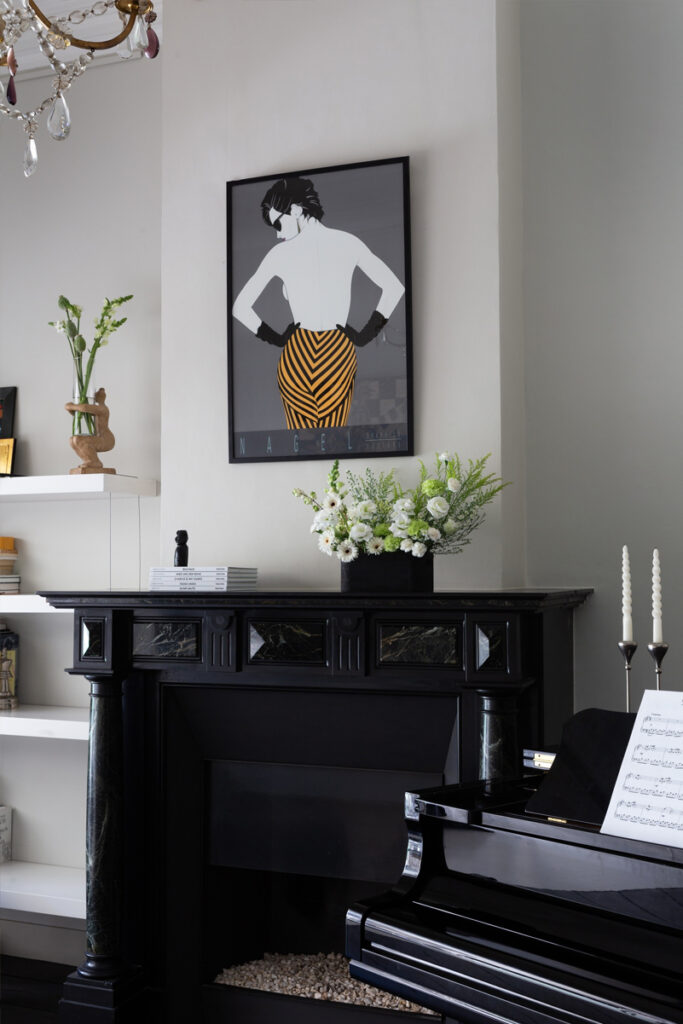
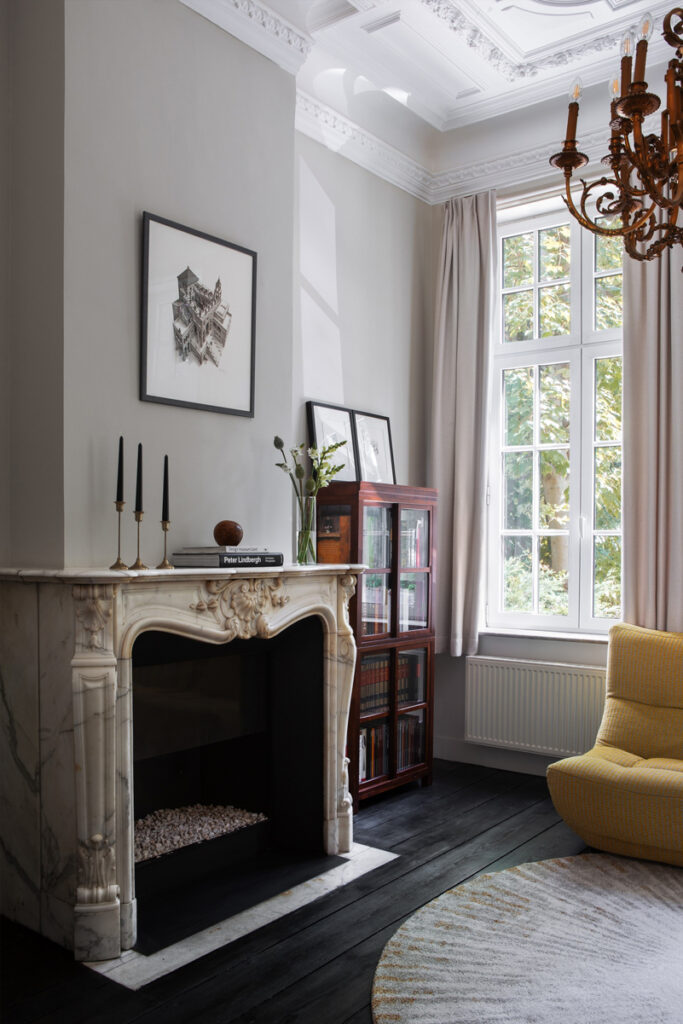
Adding a Modern Pulse
The past is present here — but the space doesn’t get stuck in it. The interior feels alive thanks to modern touches that bring rhythm and energy.
A modular sofa in a bold graphic pattern In the living area contrasts with the classic background, adding a fresh edge. A modern floor lamp sits next to an antique chandelier — I love combining elements from different times. The color palette is soft and layered, based on deep tones with pops of sunny yellow that flow from one space to the next.
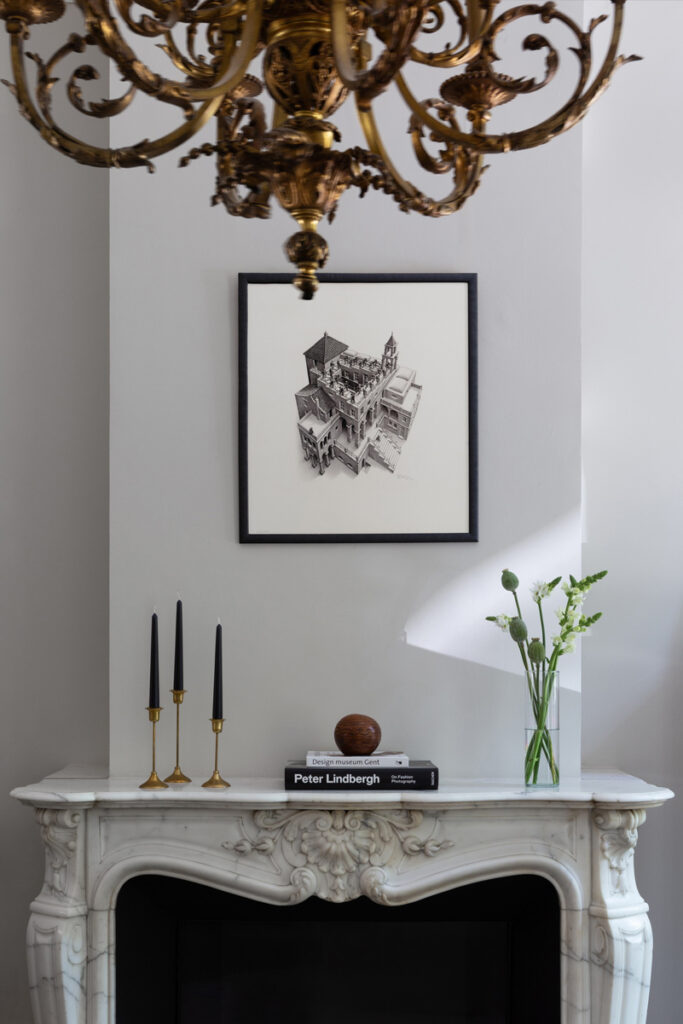
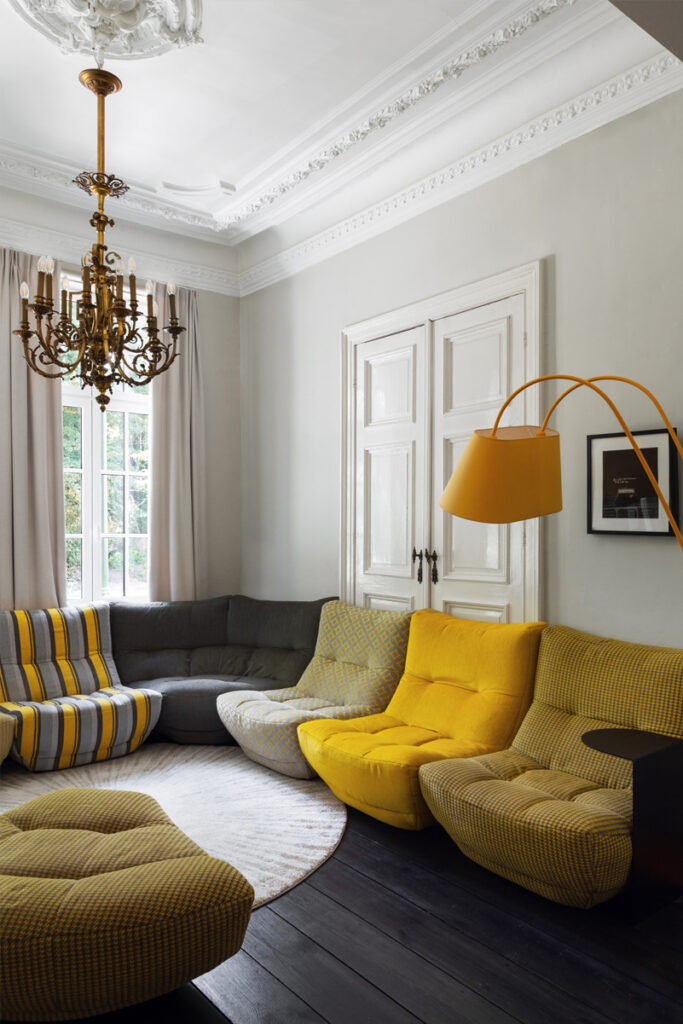
The dining table echoes the room’s geometry. Its textured wood surface warms up the monochrome base, while Kartell chairs — with their classic silhouette but modern materials — create a dialogue between eras. Transparent elements keep the room feeling light and airy, drawing the eye to textures, patterns, and details.
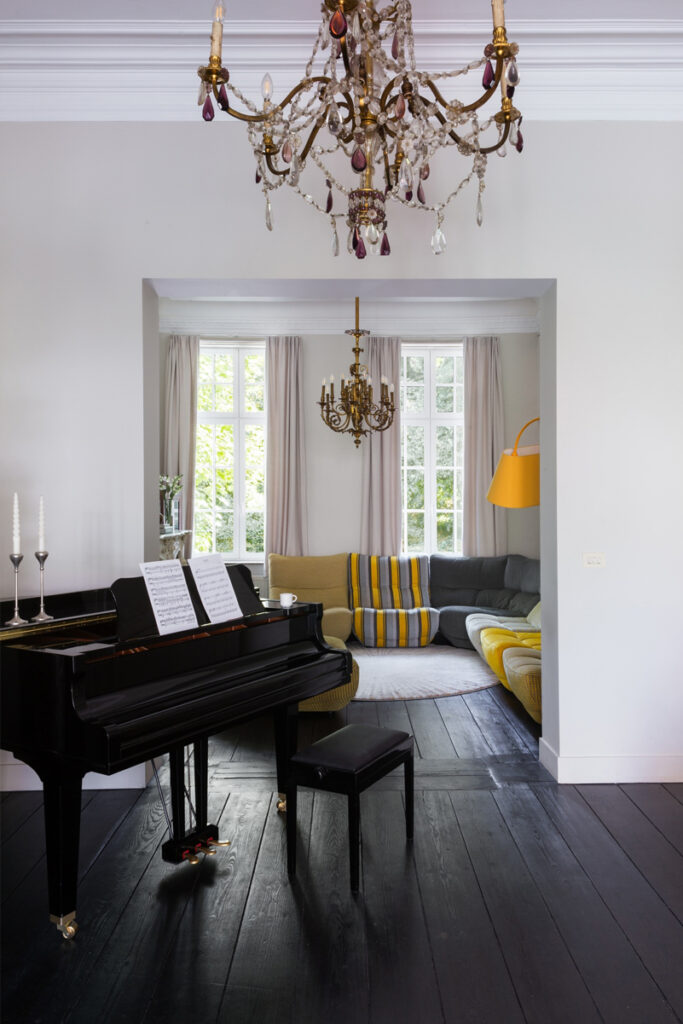
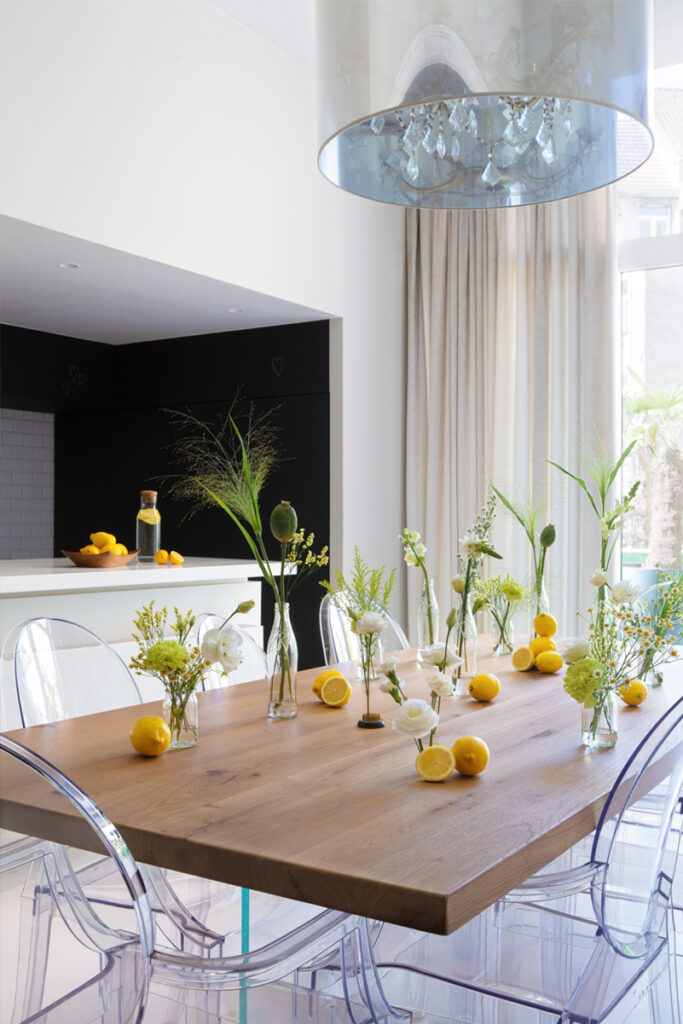
Honoring Family Traditions and Individual Needs
This home was designed for a large, musical, and artistic family — and that was essential to reflect. A grand piano stands in the music salon and is the first thing you see when you walk in. It’s the heart of the home. This is where the family gathers, practices together, and even holds mini concerts. All the children play music. Music is truly a part of their daily life.
The modular sofa adapts easily to different scenarios: cozy movie nights, guests, family time. Flexibility was the key!
Art is also deeply important to the homeowners. Some of the pieces come from their private collection — like the M.C. Escher above the fireplace. Others were discovered in antique shops during the design process. Art adds depth and character to the home, and helps tell its story.
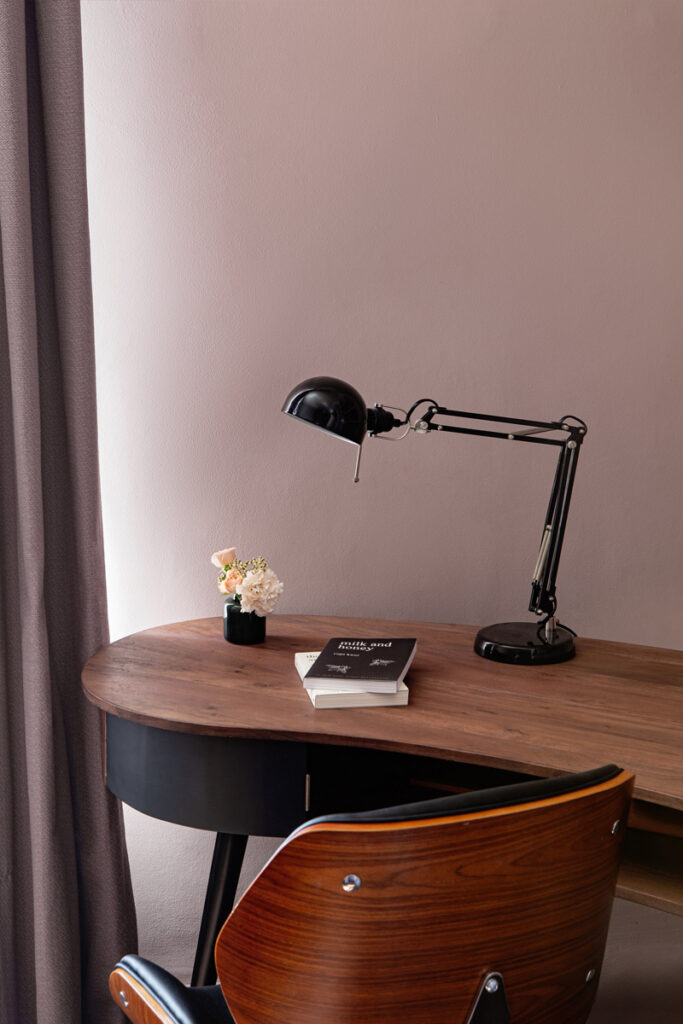
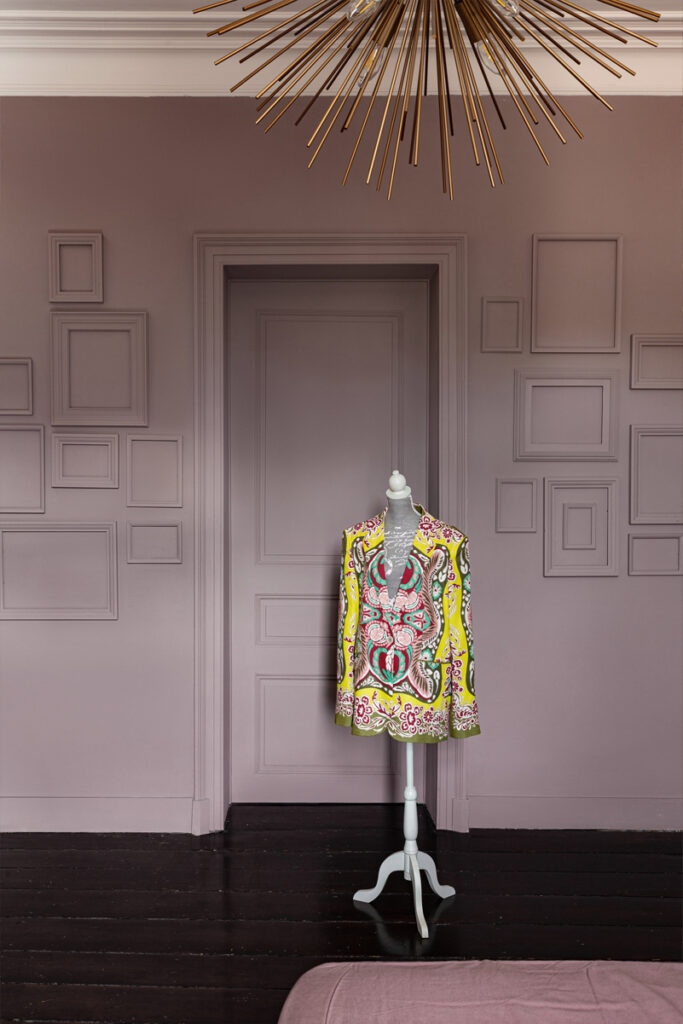
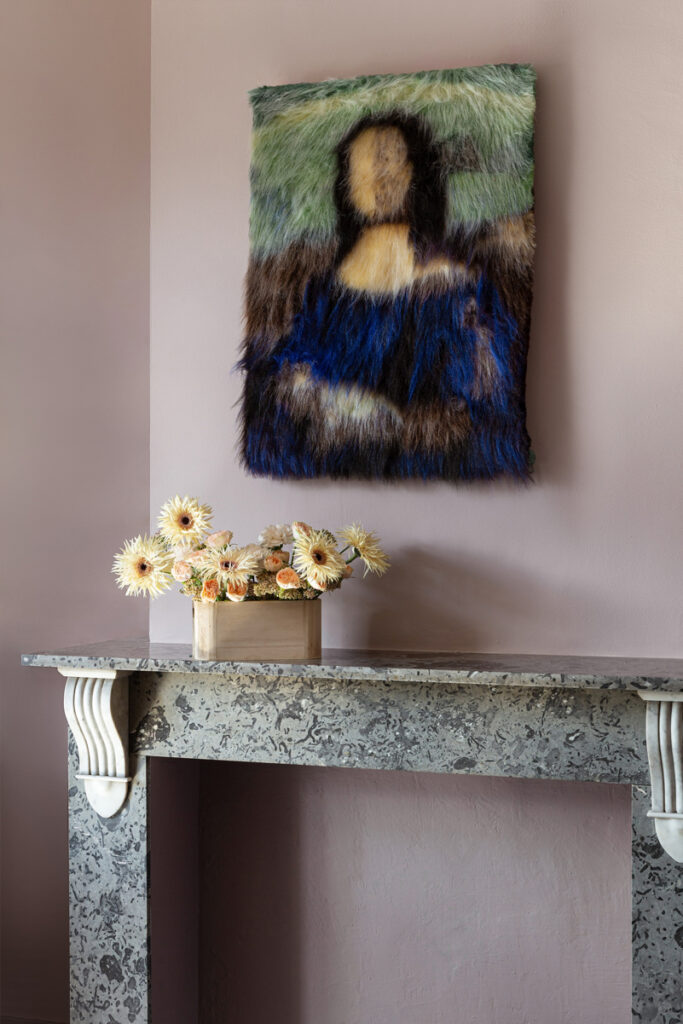
The second floor is a private area. Here, we focused on the personal needs of each family member. For example, the 12-year-old daughter’s room was a collaborative effort. Her first request was for a black room — but as we talked more, it became clear she wanted not just a color, but a certain mood. Together, we found shades that felt both cozy and expressive: a warm dusty pink, deep green tones, accented with golden and yellow touches. The room has classic architecture, and the original fireplace remains (though it no longer functions). On one wall, we created a playful composition of empty frames — a place to display her art collection. We also added a contemporary twist with form of a Mona Lisa reinterpretation — not a painting, but a rug — something that perfectly fits her personality and brings a bit of humor into the space.
This project is about a dialogue between past and present. It’s a home where memory lives on — but life moves forward. A place where the family comes together, and where everyone has their own space. A house with soul.
About the designer
Evgenia Dymkina started her journey as an interior designer back in St. Petersburg, then moved on to working in Brussels, and now she is based in Luxembourg. She studied Interior Architecture and Product Design at International Design School and at the College of Art and Design in Brussels.
Eugenie also has a strong connection to education—she has been involved in various teaching programs and even taught in schools, which she absolutely loved.
Now, besides residential spaces she is eager to break into public interior projects. It’s a slow process but she sets her sights on it and is making her way there!
Evgenia Dymkina contacts:
