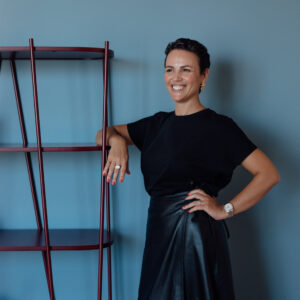hotel-inspired master suite

Design Concept & Inspiration
This seaview apartment, located in the coastal city of Bat Yam, Israel, was brought to life through the work of designer Bella Simon and her team. Clients, a dynamic business-owning couple with two children, approached Bella with a request to create a space that would balance their busy lifestyle with serene luxury. They had three clear priorities: creating a hotel-inspired master suite that would serve as their personal retreat, incorporating extensive storage for an impressive shoe collection, and implementing clever storage solutions throughout to maintain clean, clutter-free surfaces.
Clients completely trusted the designer’s vision, which allowed for a seamless design process. The project stands as a testament to what can be achieved when clients and designers share a common vision and work together in perfect harmony.
Location: Bat Yam, Israel
Total Area: 180 m² + balconies
Interior Designer: Bella Simon
Photography: Mariya Troyanker
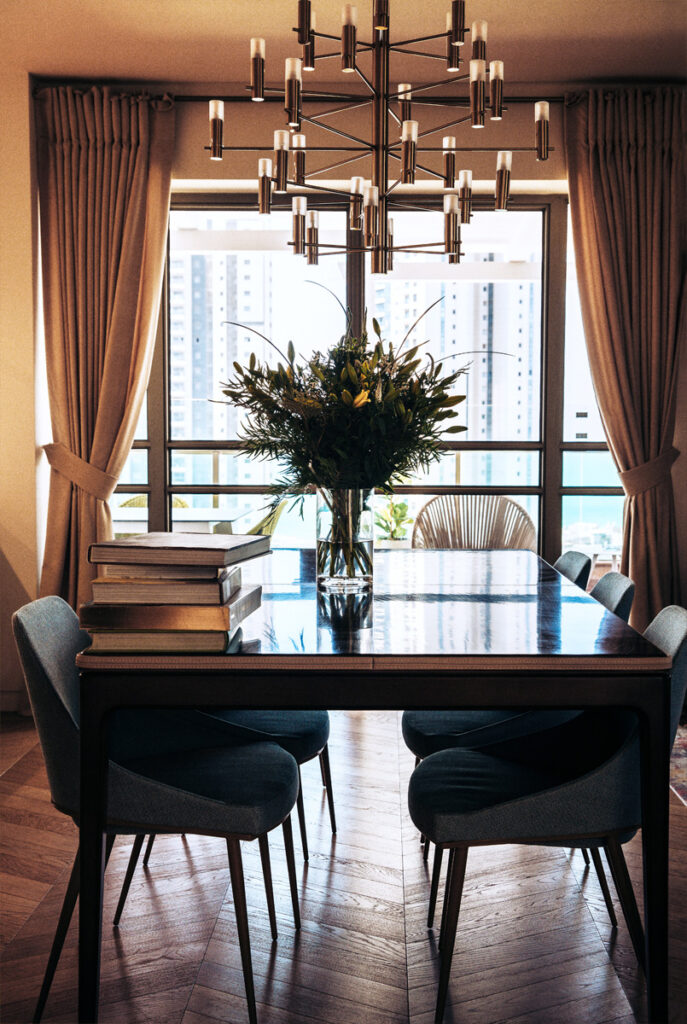
The design approach was deeply influenced by the sophisticated simplicity of European homes and the thoughtful luxury of design hotels. Authors aimed to capture that perfect balance between refined aesthetics and lived-in comfort that characterizes the best European residential spaces, while incorporating the carefully curated details and seamless functionality. This inspiration guided material selections and spatial planning throughout the project.
Here’s what Bella says: «Their busy professional lives meant they needed a turnkey solution, and their complete trust in our expertise allowed us to create a space that perfectly balances functionality with sophisticated aesthetics”.
The design concept embraces the natural light and sea views, complementing them with a carefully selected material palette. The blend of warm wood, cool stone, and soft fabrics creates a symphony of textures that brings depth and interest to every space. The team paid particular attention to the lighting design and art curation, ensuring that each corner of the home feels energized yet balanced.
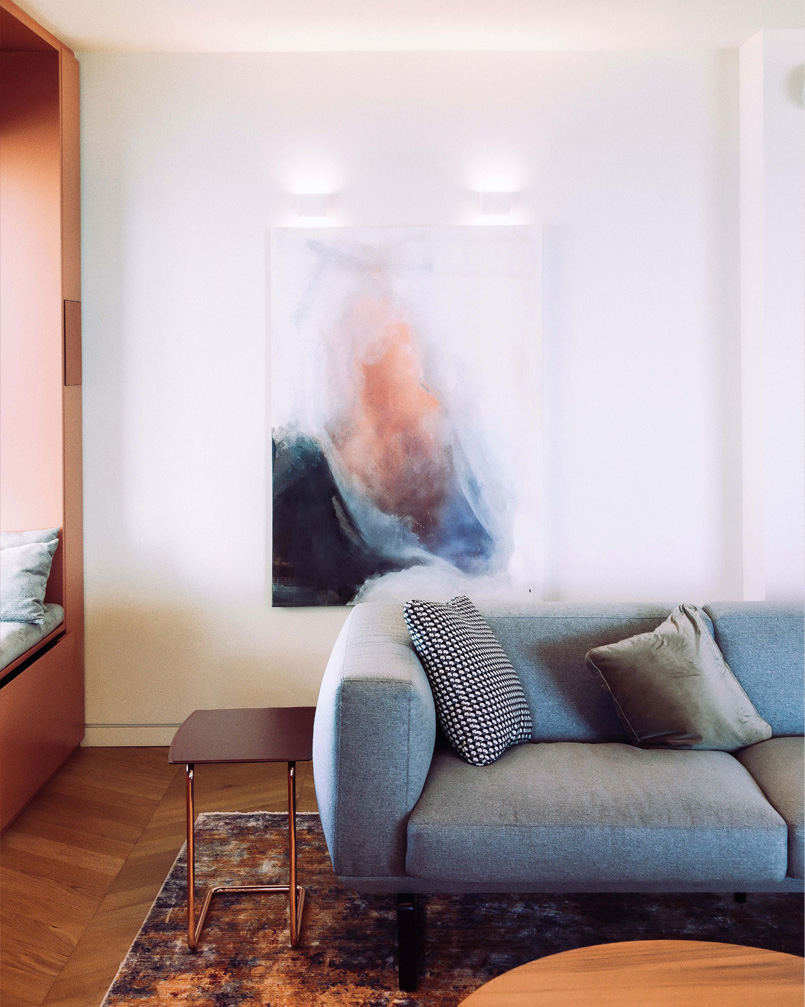
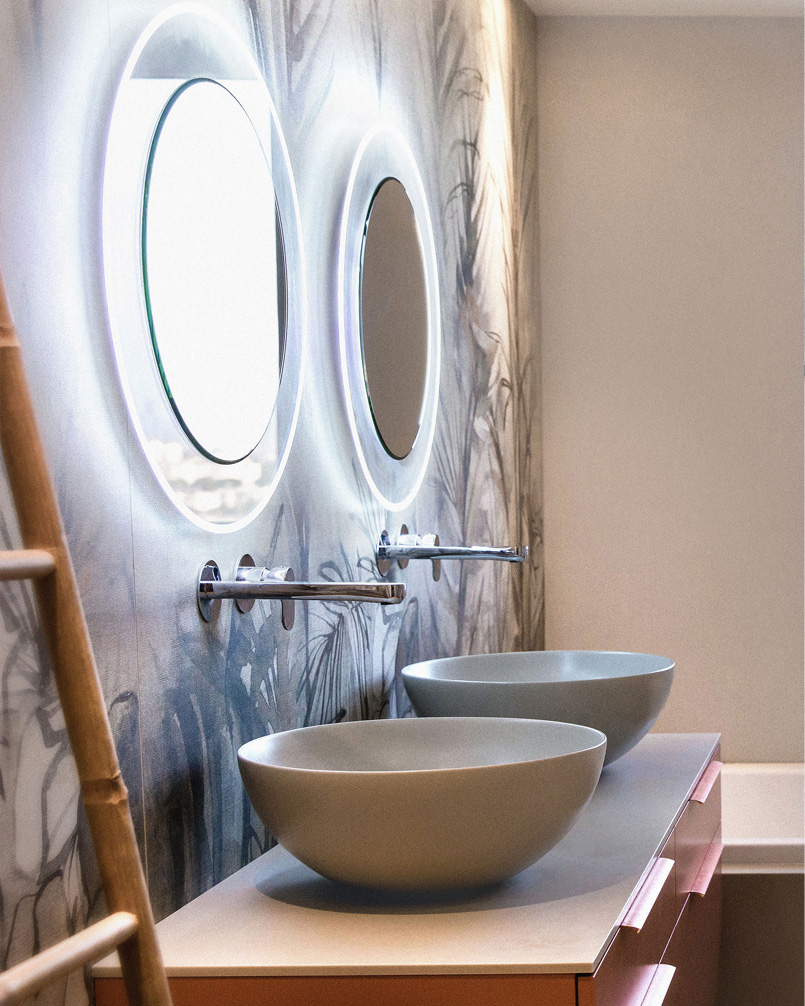
Planning solution and individual approach to furniture design.
When clients purchased the apartment, it featured four bedrooms in its original layout. Bella and her team undertook a complete renovation, reimagining the space to better suit clients’ lifestyle. The project spanned approximately one year, including several months of careful planning. This thorough planning phase was crucial as it allowed the authors to optimize the layout, transforming the space into a more efficient three-bedroom configuration that better served the family’s needs while maximizing the stunning sea views. The result is a thoughtfully designed three-bedroom, three-bathroom apartment where every element serves both aesthetic and functional purposes.
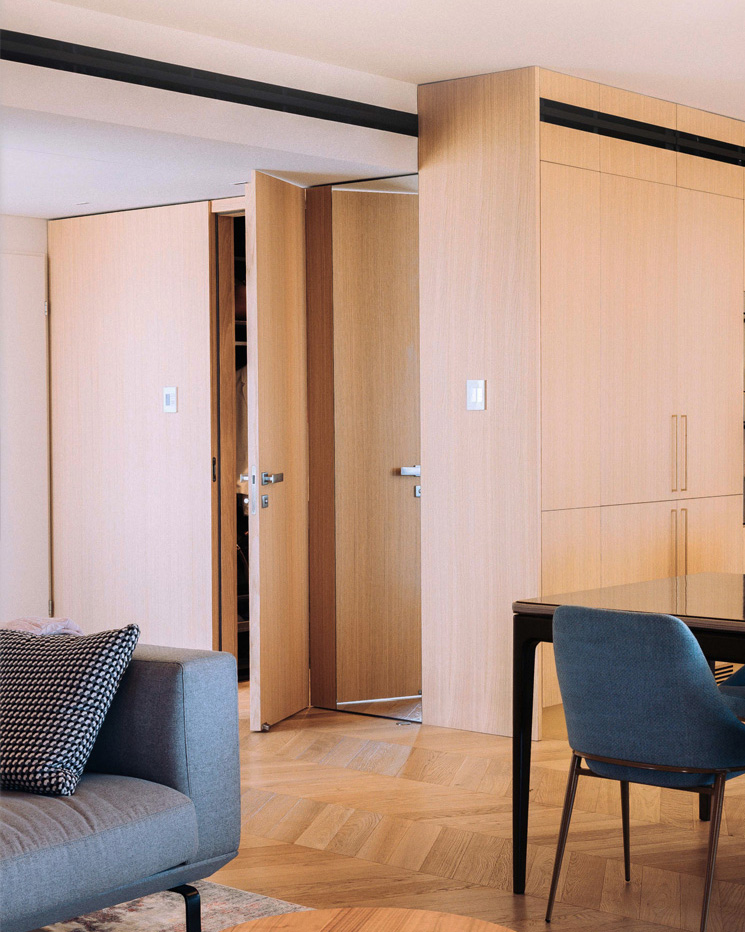
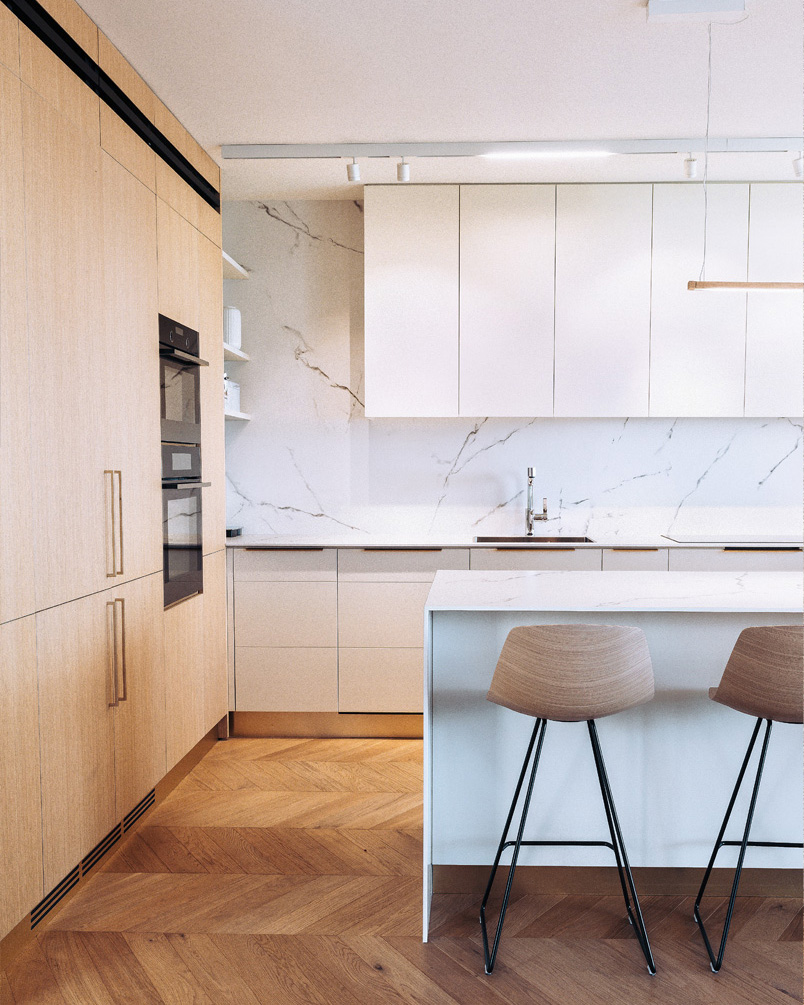
One of the project’s distinguishing features is its extensive custom carpentry, all crafted by skilled Israeli artisans. Every piece, from the beds to the sofas, was specifically designed for this space, ensuring perfect proportion and functionality.
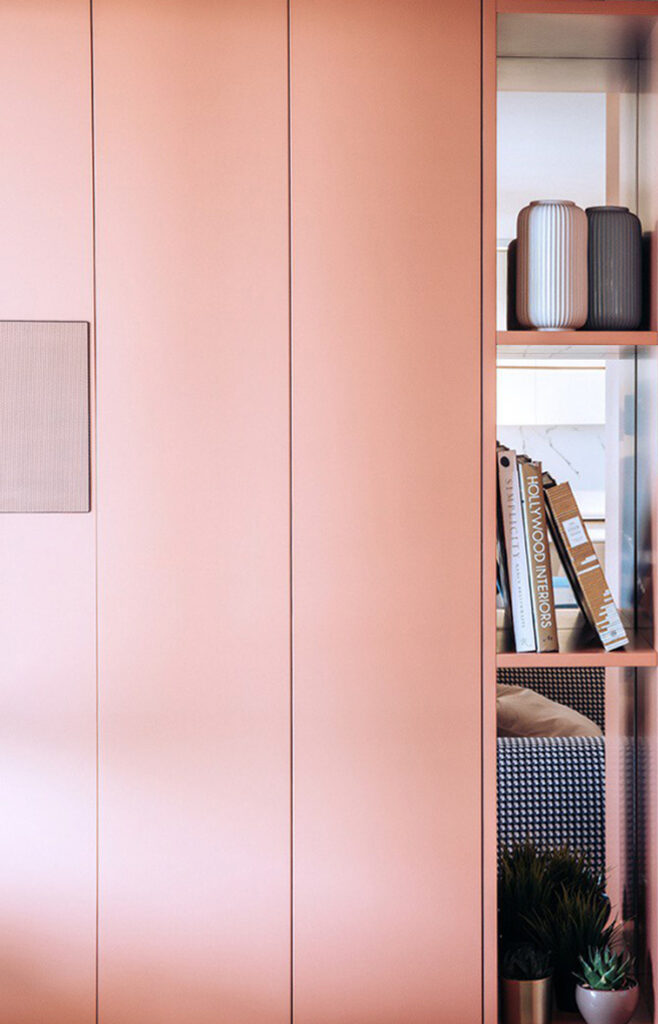
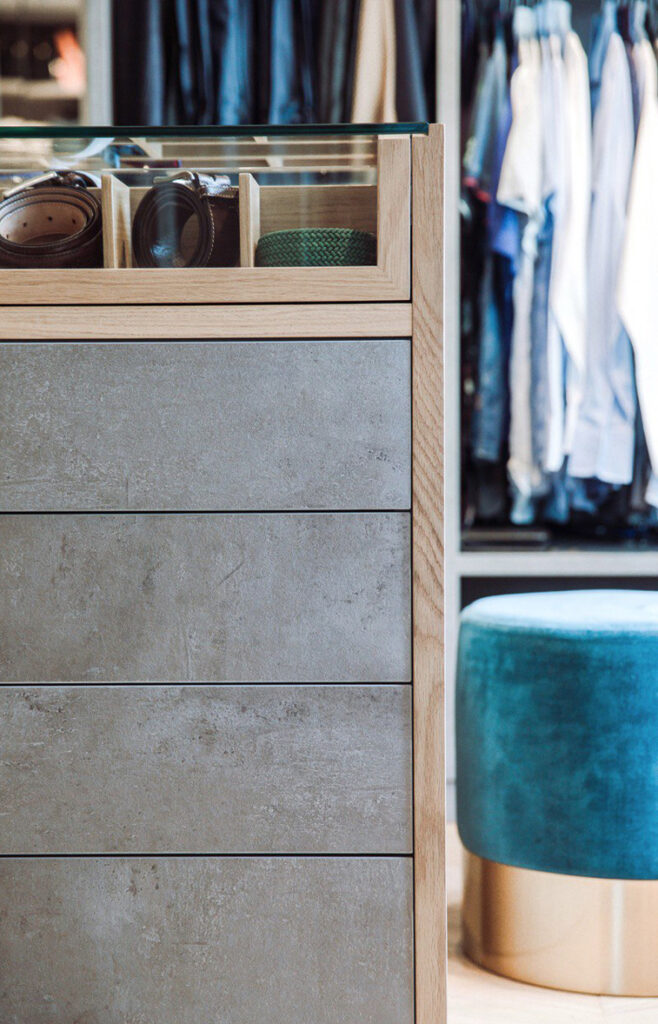
This bespoke approach allowed us to maximize storage while maintaining clean lines and elegant aesthetics. The custom furniture pieces were designed to complement the architecture while meeting our clients’ specific needs, creating a truly unique and personalized living environment”, Bella says.
Key takeaways from the project
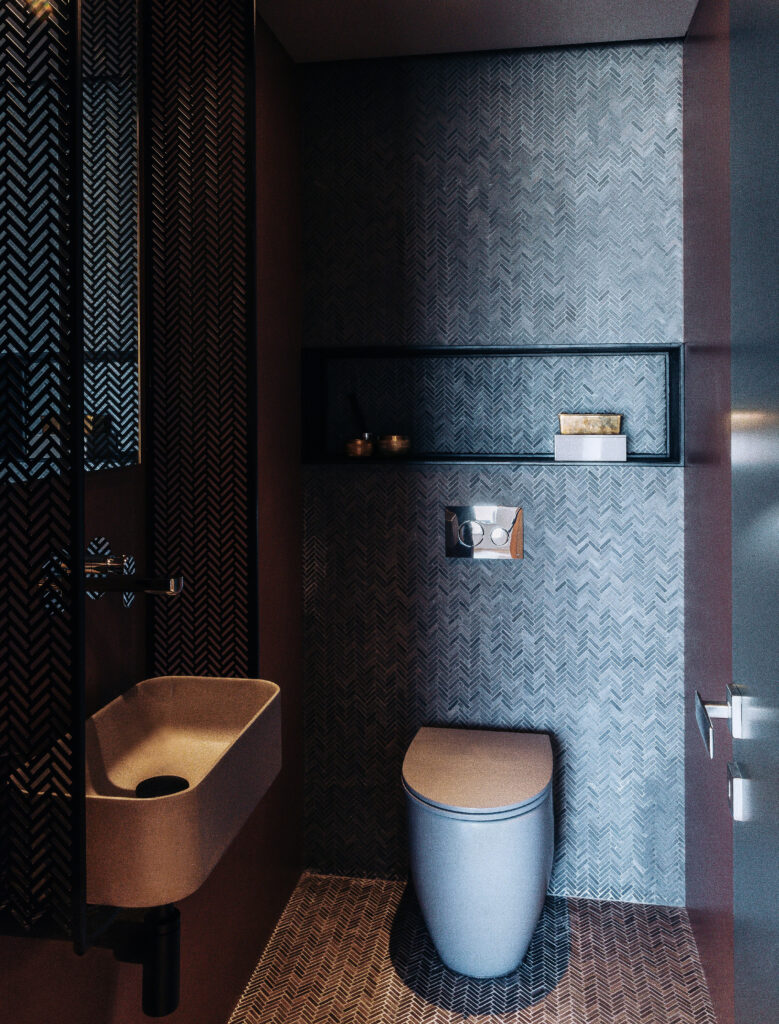
– The importance of building strong relationships with reliable suppliers and craftsmen who can execute custom designs at the highest level
– How complete client trust enables creative freedom and innovation in design solutions. What made this project truly special was the exceptional relationship with clients. Their openness to ideas and genuine appreciation for the design process created an environment where creativity could flourish. This mutual trust and respect resulted in a space that not only met but exceeded everyone’s expectations.
– The value of a collaborative spirit among all team members, which elevates the final result beyond initial expectations
– The impact of thorough planning and attention to detail in creating a cohesive, sophisticated space
Project Team and Suppliers:
Hezi Bank – Bathrooms
Decoplus – Parquet Flooring
Anton Woodwork – Carpentry
Pitaro Hecht – Furniture
Kamchi Lighting
Anna Amiel – Curtains and Upholstery
Ohad Tech Stone – Kitchen Dekton
A word from the designer
My path into interior design was quite organic and non-traditional. I began my journey hands-on, first learning the practical tools of the trade – AutoCAD and SketchUp – which gave me the technical foundation I needed to start bringing my visions to life. My first projects were deeply personal – designing spaces for myself and friends.
As my passion for the field grew and my portfolio expanded, I felt drawn to formalize my education. This led me to the prestigious École Camondo in Paris, where I could enhance my practical experience with formal training. The school’s rich curriculum helped me refine my existing skills and deepen my understanding of design principles.
Since 2008, I’ve been fortunate to transform this passion into a thriving practice, creating bespoke spaces across the globe.
My definition of a great interior in three words:
Timeless. Functional. Soulful
Contacts
instagram.com/bellasimon.design
e-mail: [email protected]
